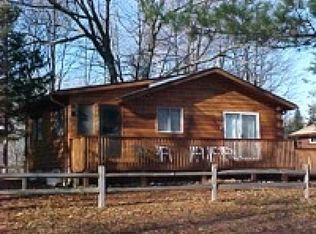This 2 Story Condo is unfinished and waiting for someone to come in with a loving touch of decor. There is an unfinished full basement. Resort rental management will be available 60/40 split when not occupied by owner.
This property is off market, which means it's not currently listed for sale or rent on Zillow. This may be different from what's available on other websites or public sources.

