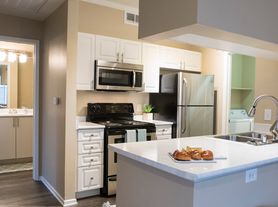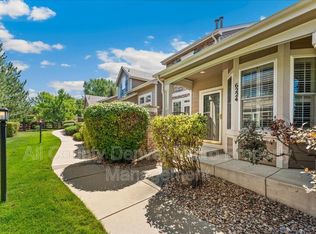Quality furnished basement studio includes private den, bedroom w/ Queen bed, double closet, 3/4 bathroom. Will provide medium/small refrigerator/freezer to be installed in adjacent utilities room. Microwave allowed in basement. TV and internet provided. 1 car garage stall w/opener, shared washer/dryer, B/Y grill.
25 minute drive to Boulder and Denver; 15 minute drive to Broomfield, Superior, Westminster. Close to shopping and restaurants. Allowed use of outdoor community pool and sports courts.
Finished basement is a fully legal, permitted dwelling. Extra storage may be available if needed. Contact Housing Helpers to book a tour today!
House for rent
$1,475/mo
9139 Flora St, Arvada, CO 80005
1beds
843sqft
Price may not include required fees and charges.
Single family residence
Available now
No pets
Central air
In unit laundry
Garage parking
What's special
Queen bedPrivate denFinished basementDouble closet
- 107 days |
- -- |
- -- |
Travel times
Looking to buy when your lease ends?
Consider a first-time homebuyer savings account designed to grow your down payment with up to a 6% match & a competitive APY.
Facts & features
Interior
Bedrooms & bathrooms
- Bedrooms: 1
- Bathrooms: 1
- Full bathrooms: 1
Cooling
- Central Air
Appliances
- Included: Dryer, Refrigerator, Washer
- Laundry: In Unit, Shared
Features
- Storage
- Has basement: Yes
Interior area
- Total interior livable area: 843 sqft
Property
Parking
- Parking features: Garage
- Has garage: Yes
- Details: Contact manager
Features
- Exterior features: Additional Den/Office/Loft Space, Furniture Optional, Internet included in rent, Shared Entrance, Tennis Court(s)
- Has private pool: Yes
- Fencing: Fenced Yard
Details
- Parcel number: 2919312006
Construction
Type & style
- Home type: SingleFamily
- Property subtype: Single Family Residence
Utilities & green energy
- Utilities for property: Cable Available, Internet
Community & HOA
Community
- Features: Tennis Court(s)
HOA
- Amenities included: Pool, Tennis Court(s)
Location
- Region: Arvada
Financial & listing details
- Lease term: Contact For Details
Price history
| Date | Event | Price |
|---|---|---|
| 8/6/2025 | Listed for rent | $1,475$2/sqft |
Source: Zillow Rentals | ||
| 11/15/2024 | Listing removed | $899,900$1,067/sqft |
Source: | ||
| 10/13/2024 | Price change | $899,900-1.1%$1,067/sqft |
Source: | ||
| 9/28/2024 | Price change | $909,900-1.6%$1,079/sqft |
Source: | ||
| 7/19/2024 | Listed for sale | $925,000+116.4%$1,097/sqft |
Source: | ||

