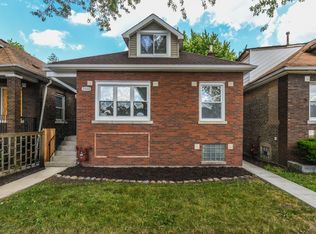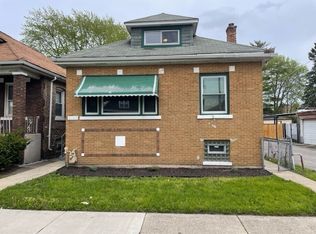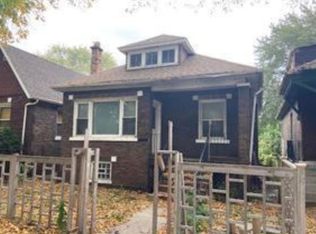Closed
$244,900
9139 S Colfax Ave, Chicago, IL 60617
3beds
1,800sqft
Single Family Residence
Built in 1963
3,125 Square Feet Lot
$248,600 Zestimate®
$136/sqft
$2,235 Estimated rent
Home value
$248,600
$224,000 - $276,000
$2,235/mo
Zestimate® history
Loading...
Owner options
Explore your selling options
What's special
This beautifully renovated two-story brick home located on a great block has it all! The major components are all new including, new windows, new roof, new plumbing, new electrical and a brand-new HVAC system. Charming Home with Private Basement Suite, Bonus Room & Spacious Backyard. This inviting home features an open-concept main level, perfect for comfortable living and effortless entertaining. Downstairs, enjoy a private and generously sized primary suite complete with a full bathroom-an ideal retreat offering peace and privacy. The main level includes two additional bedrooms, perfectly suited for guests, kids, or work-from-home needs. You'll also love the upper-level bonus room-great for a reading nook, playroom, hobby space, or extra storage. Step outside to your back deck overlooking a large, fenced backyard-ready for summer BBQs, gardening, or simply soaking up the sun. The kitchen has been totally redesigned with white shaker soft close cabinets, SS appliances, a simple clean yet sophisticated quartz countertop which includes a breakfast bar area. Easy to show-schedule your private tour today! A must-see property with room to grow.
Zillow last checked: 8 hours ago
Listing updated: July 30, 2025 at 01:20pm
Listing courtesy of:
Raquel Foreman 773-507-5959,
Kale Realty
Bought with:
Jeannette Carter
Village Realty, Inc
Source: MRED as distributed by MLS GRID,MLS#: 12402627
Facts & features
Interior
Bedrooms & bathrooms
- Bedrooms: 3
- Bathrooms: 2
- Full bathrooms: 2
Primary bedroom
- Features: Flooring (Carpet)
- Level: Second
- Area: 154 Square Feet
- Dimensions: 14X11
Bedroom 2
- Features: Flooring (Hardwood)
- Level: Main
- Area: 110 Square Feet
- Dimensions: 11X10
Bedroom 3
- Features: Flooring (Hardwood)
- Level: Main
- Area: 120 Square Feet
- Dimensions: 12X10
Dining room
- Features: Flooring (Hardwood)
- Level: Main
- Area: 100 Square Feet
- Dimensions: 10X10
Family room
- Features: Flooring (Ceramic Tile)
- Level: Basement
- Area: 216 Square Feet
- Dimensions: 18X12
Kitchen
- Features: Kitchen (Eating Area-Breakfast Bar), Flooring (Hardwood)
- Level: Main
- Area: 108 Square Feet
- Dimensions: 12X9
Living room
- Features: Flooring (Hardwood)
- Level: Main
- Area: 120 Square Feet
- Dimensions: 12X10
Heating
- Natural Gas
Cooling
- Central Air
Appliances
- Included: Range, Microwave, Dishwasher, Refrigerator
Features
- Basement: Finished,Full
- Number of fireplaces: 1
- Fireplace features: Electric
Interior area
- Total structure area: 0
- Total interior livable area: 1,800 sqft
Property
Parking
- Total spaces: 2
- Parking features: Off Site
Accessibility
- Accessibility features: No Disability Access
Features
- Stories: 1
Lot
- Size: 3,125 sqft
- Dimensions: 25X125
Details
- Parcel number: 26063040130000
- Special conditions: None
Construction
Type & style
- Home type: SingleFamily
- Architectural style: Bungalow
- Property subtype: Single Family Residence
Materials
- Brick
Condition
- New construction: No
- Year built: 1963
- Major remodel year: 2024
Utilities & green energy
- Sewer: Public Sewer
- Water: Lake Michigan, Public
Community & neighborhood
Location
- Region: Chicago
Other
Other facts
- Listing terms: Conventional
- Ownership: Fee Simple
Price history
| Date | Event | Price |
|---|---|---|
| 7/30/2025 | Sold | $244,900$136/sqft |
Source: | ||
| 7/3/2025 | Contingent | $244,900$136/sqft |
Source: | ||
| 6/24/2025 | Listed for sale | $244,900-3.9%$136/sqft |
Source: | ||
| 6/11/2025 | Listing removed | $254,900$142/sqft |
Source: | ||
| 5/9/2025 | Listed for sale | $254,900-3.8%$142/sqft |
Source: | ||
Public tax history
| Year | Property taxes | Tax assessment |
|---|---|---|
| 2023 | $815 -0.6% | $10,999 |
| 2022 | $820 +5.1% | $10,999 |
| 2021 | $781 -3.1% | $10,999 +1% |
Find assessor info on the county website
Neighborhood: Calumet Heights
Nearby schools
GreatSchools rating
- 4/10Mireles Elementary AcademyGrades: PK-8Distance: 0.4 mi
- 1/10Bowen High SchoolGrades: 9-12Distance: 0.4 mi
Schools provided by the listing agent
- District: 299
Source: MRED as distributed by MLS GRID. This data may not be complete. We recommend contacting the local school district to confirm school assignments for this home.

Get pre-qualified for a loan
At Zillow Home Loans, we can pre-qualify you in as little as 5 minutes with no impact to your credit score.An equal housing lender. NMLS #10287.
Sell for more on Zillow
Get a free Zillow Showcase℠ listing and you could sell for .
$248,600
2% more+ $4,972
With Zillow Showcase(estimated)
$253,572

