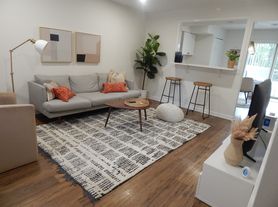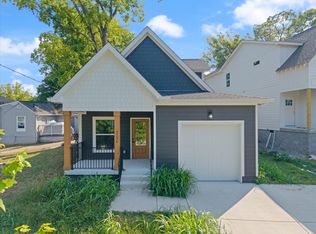This home has beautiful features throughout! The main level is an open living plan with a spacious kitchen that has quartz countertops, shaker cabinetry, designer tile backsplash and a large island with pendant lighting and built-in microwave. The kitchen is open to the living room with a cozy fireplace. Upstairs has an oversized primary suite with treetop views and a spa-inspired bath featuring dual vanities and a massive walk-in shower with custom tile work. Just down the hall there is versatile flex space framed by beautiful glass doors and is perfect for a home office or workout room. Two additional bedrooms with all modern finishes and thoughtful details. Outdoor living is equally inviting. The covered deck with tongue-and-groove ceiling, cafe lights, and roller shades creates a private, elevated space for morning coffee, evening dinners or weekend entertaining.
Qualifications are a good landlord reference, income at least 3 x rent, a credit score of 630 or greater. Application fee is $40 per adult.
House for rent
$4,500/mo
913B Crescent Hill Rd, Nashville, TN 37206
4beds
2,806sqft
Price may not include required fees and charges.
Single family residence
Available Thu Jan 1 2026
Cats, small dogs OK
-- A/C
In unit laundry
-- Parking
-- Heating
What's special
Cozy fireplacePrivate elevated spaceModern finishesThoughtful detailsSpacious kitchenVersatile flex spaceCovered deck
- 2 days |
- -- |
- -- |
Travel times
Zillow can help you save for your dream home
With a 6% savings match, a first-time homebuyer savings account is designed to help you reach your down payment goals faster.
Offer exclusive to Foyer+; Terms apply. Details on landing page.
Facts & features
Interior
Bedrooms & bathrooms
- Bedrooms: 4
- Bathrooms: 3
- Full bathrooms: 3
Appliances
- Included: Dishwasher, Dryer, Microwave, Refrigerator, Stove, Washer
- Laundry: In Unit
Interior area
- Total interior livable area: 2,806 sqft
Property
Parking
- Details: Contact manager
Details
- Parcel number: 083072C00100CO
Construction
Type & style
- Home type: SingleFamily
- Property subtype: Single Family Residence
Community & HOA
Location
- Region: Nashville
Financial & listing details
- Lease term: Contact For Details
Price history
| Date | Event | Price |
|---|---|---|
| 10/27/2025 | Listed for rent | $4,500$2/sqft |
Source: Zillow Rentals | ||
| 10/6/2025 | Sold | $800,000-7%$285/sqft |
Source: | ||
| 8/23/2025 | Contingent | $859,999$306/sqft |
Source: | ||
| 8/12/2025 | Price change | $859,999-1.1%$306/sqft |
Source: | ||
| 7/17/2025 | Listed for sale | $869,999$310/sqft |
Source: | ||

