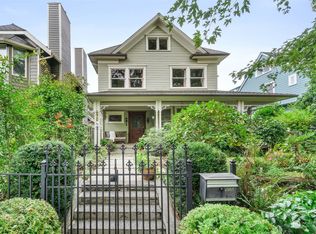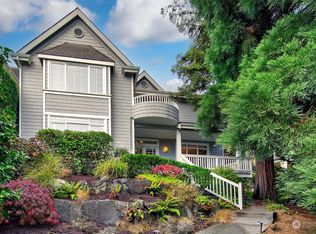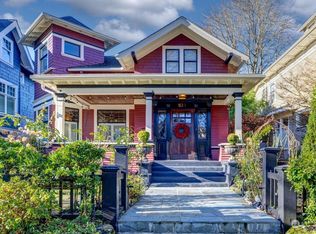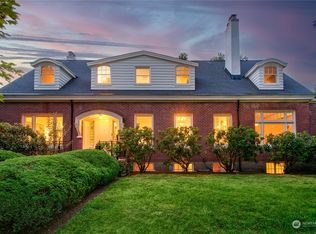Sold
Listed by:
Kimberly Hobbs,
Windermere Real Estate Co.
Bought with: COMPASS
$2,585,000
914 18th Avenue E, Seattle, WA 98112
3beds
3,910sqft
Single Family Residence
Built in 1906
5,161.86 Square Feet Lot
$2,566,400 Zestimate®
$661/sqft
$6,954 Estimated rent
Home value
$2,566,400
$2.36M - $2.77M
$6,954/mo
Zestimate® history
Loading...
Owner options
Explore your selling options
What's special
This beautifully renovated 1906 Arts & Crafts home with attention to detail, superb craftsmanship, & fine materials, impresses at every turn. Over $1M invested with substantial updates that thoughtfully honor the original architecture. The circular floor plan including the expansive chef’s kitchen lined w/marble & pro-level appliances will become the heart for every get-together. Lush front & back gardens were professionally designed to attract birds & butterflies, creating a peaceful and ever-changing landscape. Enjoy hummingbird visits, blooming roses & a soothing fountain from the kitchen table, or unwind year-round in 1 of 5 unique outdoor seating areas, both sunlit & covered. 2-car garage. Near to coveted parks, schools, shops, & eats.
Zillow last checked: 8 hours ago
Listing updated: July 28, 2025 at 04:04am
Offers reviewed: Jun 10
Listed by:
Kimberly Hobbs,
Windermere Real Estate Co.
Bought with:
Allie Howard, 90210
COMPASS
Source: NWMLS,MLS#: 2386266
Facts & features
Interior
Bedrooms & bathrooms
- Bedrooms: 3
- Bathrooms: 3
- Full bathrooms: 1
- 3/4 bathrooms: 1
- 1/2 bathrooms: 1
- Main level bathrooms: 1
Other
- Level: Main
Other
- Level: Main
Bonus room
- Level: Lower
Dining room
- Level: Main
Entry hall
- Level: Main
Kitchen with eating space
- Level: Main
Living room
- Level: Main
Heating
- Forced Air, Electric, Natural Gas
Cooling
- None
Appliances
- Included: Dishwasher(s), Dryer(s), Refrigerator(s), Stove(s)/Range(s), Washer(s)
Features
- Bath Off Primary, Ceiling Fan(s), Dining Room
- Flooring: Ceramic Tile, Hardwood
- Doors: French Doors
- Windows: Double Pane/Storm Window, Skylight(s)
- Basement: Partially Finished
- Has fireplace: No
- Fireplace features: Gas
Interior area
- Total structure area: 3,910
- Total interior livable area: 3,910 sqft
Property
Parking
- Total spaces: 2
- Parking features: Detached Garage
- Garage spaces: 2
Features
- Levels: Two
- Stories: 2
- Entry location: Main
- Patio & porch: Bath Off Primary, Ceiling Fan(s), Double Pane/Storm Window, Dining Room, French Doors, Skylight(s), Vaulted Ceiling(s), Walk-In Closet(s)
- Has view: Yes
- View description: Mountain(s), Territorial
Lot
- Size: 5,161 sqft
- Features: Curbs, Paved, Sidewalk, Cable TV, Dog Run, Fenced-Partially, Gas Available, High Speed Internet, Irrigation, Patio, Sprinkler System
- Topography: Level,Partial Slope
- Residential vegetation: Garden Space
Details
- Parcel number: 1336800890
- Special conditions: Standard
Construction
Type & style
- Home type: SingleFamily
- Property subtype: Single Family Residence
Materials
- Wood Siding
- Foundation: Poured Concrete
- Roof: Composition
Condition
- Restored
- Year built: 1906
Utilities & green energy
- Sewer: Sewer Connected
- Water: Public
Community & neighborhood
Location
- Region: Seattle
- Subdivision: North Capitol Hill
Other
Other facts
- Listing terms: Cash Out,Conventional
- Cumulative days on market: 7 days
Price history
| Date | Event | Price |
|---|---|---|
| 6/27/2025 | Sold | $2,585,000+11.4%$661/sqft |
Source: | ||
| 6/10/2025 | Pending sale | $2,320,000$593/sqft |
Source: | ||
| 6/4/2025 | Listed for sale | $2,320,000+164.1%$593/sqft |
Source: | ||
| 10/9/2012 | Sold | $878,500+3.4%$225/sqft |
Source: | ||
| 8/17/2012 | Listed for sale | $849,950-22.4%$217/sqft |
Source: Preview Properties, Inc. | ||
Public tax history
| Year | Property taxes | Tax assessment |
|---|---|---|
| 2024 | $18,097 +6.8% | $1,893,000 +5.7% |
| 2023 | $16,945 +0.8% | $1,791,000 -9.8% |
| 2022 | $16,813 +6.8% | $1,986,000 +16.1% |
Find assessor info on the county website
Neighborhood: Capitol Hill
Nearby schools
GreatSchools rating
- 9/10Stevens Elementary SchoolGrades: K-5Distance: 0.3 mi
- 7/10Edmonds S. Meany Middle SchoolGrades: 6-8Distance: 0.4 mi
- 8/10Garfield High SchoolGrades: 9-12Distance: 1.6 mi
Sell for more on Zillow
Get a free Zillow Showcase℠ listing and you could sell for .
$2,566,400
2% more+ $51,328
With Zillow Showcase(estimated)
$2,617,728


