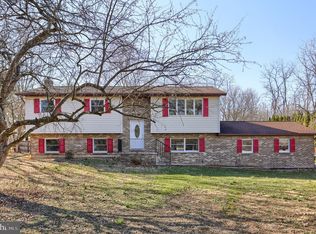Sold for $229,900
$229,900
914 Alexander Spring Rd #C, Carlisle, PA 17015
3beds
2,190sqft
Single Family Residence
Built in 1984
1.57 Acres Lot
$360,900 Zestimate®
$105/sqft
$2,090 Estimated rent
Home value
$360,900
$325,000 - $401,000
$2,090/mo
Zestimate® history
Loading...
Owner options
Explore your selling options
What's special
Located in the Carlisle School District, this property has great potential. But has need for a person who has vision or can apply the sweat equity or someone who "flips" houses. This 2000 plus sq ft. 3BR, 1 and a half bath bi-level comes with a 1.57 acre wooded lot. The upper level includes a large eat in kitchen with access to the rear elevated deck, a living room with a large bow window and wood plank flooring which continues back the hallway to the full bath and 3 wall to wall carpeted bedrooms. The lower level contains a large ceramic tiled family room with added woodstove heat source and shelving surrounding an area for flat screen tv. The ceramic tile floor continues over the hallway access to the lower level laundry, and half bath combo room and on to the storage room, bonus room and carpeted den or study. The person door opens to the very large 23 X 24 two car garage. Electric baseboard is the main source of heat but wood stove provides supplemental support. Comparative market analysis puts this property selling in the $284,900 to $289,900 price range. Seller does not want to make the investment to bring it back to the condition it once was. But the way the tenant left it may be beneficial to the person who is willing to put in the sweat equity. NOTE: Property is being sold As-Is and any inspections are for informational purposes only. No repairs other than the Septic tank replacement will be performed by the Seller. Buyer agrees that by entering this sales agreement, any termination of the agreement by the Buyer will result in the loss of the Initial Deposit..
Zillow last checked: 8 hours ago
Listing updated: March 30, 2023 at 08:53am
Listed by:
DENNIS ECKMAN 717-385-7924,
Keller Williams of Central PA
Bought with:
JEFFERY MILLER, RS278359
Coldwell Banker Realty
Source: Bright MLS,MLS#: PACB2018162
Facts & features
Interior
Bedrooms & bathrooms
- Bedrooms: 3
- Bathrooms: 2
- Full bathrooms: 1
- 1/2 bathrooms: 1
Basement
- Area: 0
Heating
- Wood Stove, Electric, Wood
Cooling
- Ceiling Fan(s), Attic Fan, Window Unit(s), Electric
Appliances
- Included: Oven/Range - Electric, Refrigerator, Electric Water Heater
- Laundry: In Basement, Washer/Dryer Hookups Only, Laundry Room
Features
- Ceiling Fan(s), Recessed Lighting, Bathroom - Tub Shower, Walk-In Closet(s), Dry Wall, Unfinished Walls
- Flooring: Ceramic Tile, Carpet, Hardwood, Vinyl
- Doors: Storm Door(s), Insulated
- Basement: Partial,Partially Finished
- Has fireplace: No
Interior area
- Total structure area: 2,190
- Total interior livable area: 2,190 sqft
- Finished area above ground: 2,190
- Finished area below ground: 0
Property
Parking
- Total spaces: 4
- Parking features: Garage Faces Side, Driveway, Paved, Private, Attached, Off Street
- Attached garage spaces: 2
- Uncovered spaces: 2
- Details: Garage Sqft: 482
Accessibility
- Accessibility features: 2+ Access Exits
Features
- Levels: Bi-Level,Two
- Stories: 2
- Patio & porch: Deck
- Pool features: None
- Has view: Yes
- View description: Garden, Trees/Woods
Lot
- Size: 1.57 Acres
- Features: Backs to Trees, Front Yard, Wooded, Rural, Unknown Soil Type
Details
- Additional structures: Above Grade, Below Grade
- Parcel number: 08090523045B
- Zoning: AGRICULTURAL
- Special conditions: Standard
Construction
Type & style
- Home type: SingleFamily
- Property subtype: Single Family Residence
Materials
- Vinyl Siding
- Foundation: Block
- Roof: Shingle
Condition
- Below Average
- New construction: No
- Year built: 1984
Utilities & green energy
- Electric: 200+ Amp Service
- Sewer: On Site Septic, Sub-Surface
- Water: Private, Well
- Utilities for property: Cable Available, Electricity Available, Phone Available, Sewer Available, Water Available, Cable
Community & neighborhood
Security
- Security features: Main Entrance Lock
Location
- Region: Carlisle
- Subdivision: None Available
- Municipality: DICKINSON TWP
Other
Other facts
- Listing agreement: Exclusive Right To Sell
- Listing terms: Cash,Conventional
- Ownership: Fee Simple
- Road surface type: Paved
Price history
| Date | Event | Price |
|---|---|---|
| 3/30/2023 | Sold | $229,900$105/sqft |
Source: | ||
| 3/2/2023 | Pending sale | $229,900$105/sqft |
Source: | ||
| 2/20/2023 | Listed for sale | $229,900$105/sqft |
Source: | ||
| 2/2/2023 | Pending sale | $229,900$105/sqft |
Source: | ||
| 1/30/2023 | Listed for sale | $229,900$105/sqft |
Source: | ||
Public tax history
Tax history is unavailable.
Neighborhood: 17015
Nearby schools
GreatSchools rating
- 5/10North Dickinson El SchoolGrades: K-5Distance: 2.5 mi
- 6/10Lamberton Middle SchoolGrades: 6-8Distance: 5 mi
- 6/10Carlisle Area High SchoolGrades: 9-12Distance: 4.8 mi
Schools provided by the listing agent
- Elementary: North Dickinson
- Middle: Lamberton
- High: Carlisle Area
- District: Carlisle Area
Source: Bright MLS. This data may not be complete. We recommend contacting the local school district to confirm school assignments for this home.
Get pre-qualified for a loan
At Zillow Home Loans, we can pre-qualify you in as little as 5 minutes with no impact to your credit score.An equal housing lender. NMLS #10287.
Sell with ease on Zillow
Get a Zillow Showcase℠ listing at no additional cost and you could sell for —faster.
$360,900
2% more+$7,218
With Zillow Showcase(estimated)$368,118
