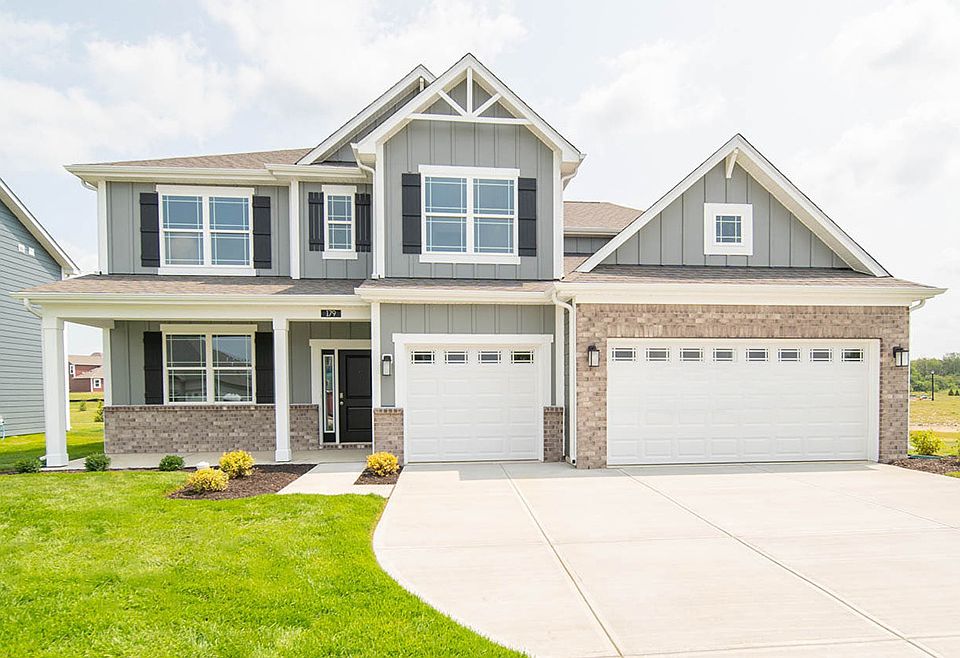Step into the Cortland by D.R. Horton, America's Builder, where contemporary design meets timeless comfort in a sprawling 2,278 square foot ranch haven. This exquisite home boasts four spacious bedrooms, three luxurious baths, and an expansive three-car garage, all thoughtfully designed for modern living. The heart of this home beats in its great room, seamlessly flowing into a state-of-the-art kitchen. Here, culinary dreams come alive with gleaming quartz countertops, an impressive island, abundant cabinetry with gray 42-inch upper cabinets and a walk-in pantry fit for a chef. Elevate your lifestyle with America's Smart Home Technology, a pioneering suite of smart home innovations that ensure you stay connected with what truly matters. This charming community is perfectly located close to everyday essentials, schools, and convenient access to I-65. Enjoy the quaintness of small-town life while being easily connected to both Indianapolis and Lafayette. With a wide array of activities available, there's truly something for everyone!
Active
$438,900
914 Angilee Way, Lebanon, IN 46052
4beds
2,278sqft
Residential, Single Family Residence
Built in 2025
9,147.6 Square Feet Lot
$-- Zestimate®
$193/sqft
$64/mo HOA
What's special
Great roomGleaming quartz countertopsState-of-the-art kitchenWalk-in pantryImpressive islandAbundant cabinetryExpansive three-car garage
Call: (765) 335-7143
- 77 days |
- 213 |
- 2 |
Zillow last checked: 8 hours ago
Listing updated: October 08, 2025 at 04:09pm
Listing Provided by:
Frances Williams 317-797-7036,
DRH Realty of Indiana, LLC
Source: MIBOR as distributed by MLS GRID,MLS#: 22060523
Travel times
Schedule tour
Select your preferred tour type — either in-person or real-time video tour — then discuss available options with the builder representative you're connected with.
Facts & features
Interior
Bedrooms & bathrooms
- Bedrooms: 4
- Bathrooms: 3
- Full bathrooms: 3
- Main level bathrooms: 3
- Main level bedrooms: 4
Primary bedroom
- Level: Main
- Area: 226.35 Square Feet
- Dimensions: 17'1 x 13'3
Bedroom 2
- Level: Main
- Area: 136.88 Square Feet
- Dimensions: 12'2 x 11'3
Bedroom 3
- Level: Main
- Area: 135 Square Feet
- Dimensions: 11'3 x 12
Bedroom 4
- Level: Main
- Area: 151.11 Square Feet
- Dimensions: 11'4 x 13'4
Breakfast room
- Level: Main
- Area: 200.35 Square Feet
- Dimensions: 14'9 x 13'7
Great room
- Level: Main
- Area: 311.69 Square Feet
- Dimensions: 16'4 x 19'1
Kitchen
- Level: Main
- Area: 201.49 Square Feet
- Dimensions: 13'7 x 14'10
Heating
- Natural Gas
Cooling
- Central Air
Appliances
- Included: Dishwasher, Electric Water Heater, Disposal, MicroHood, Gas Oven, Refrigerator
- Laundry: Main Level
Features
- Double Vanity, High Ceilings, Kitchen Island, High Speed Internet, Pantry, Smart Thermostat, Walk-In Closet(s)
- Windows: Wood Work Painted
- Has basement: No
Interior area
- Total structure area: 2,278
- Total interior livable area: 2,278 sqft
Video & virtual tour
Property
Parking
- Total spaces: 3
- Parking features: Attached
- Attached garage spaces: 3
Features
- Levels: One
- Stories: 1
- Patio & porch: Covered
Lot
- Size: 9,147.6 Square Feet
- Features: Street Lights, Sidewalks
Details
- Parcel number: 061119000013010002
- Horse amenities: None
Construction
Type & style
- Home type: SingleFamily
- Architectural style: Ranch
- Property subtype: Residential, Single Family Residence
Materials
- Vinyl With Brick
- Foundation: Slab
Condition
- New Construction
- New construction: Yes
- Year built: 2025
Details
- Builder name: D.R. Horton
Utilities & green energy
- Water: Public
Community & HOA
Community
- Subdivision: Angilee Gardens
HOA
- Has HOA: Yes
- Amenities included: Picnic Area, Playground, Trail(s)
- Services included: Association Builder Controls, Entrance Common, Insurance, ParkPlayground, Management, Walking Trails
- HOA fee: $765 annually
- HOA phone: 317-253-1401
Location
- Region: Lebanon
Financial & listing details
- Price per square foot: $193/sqft
- Date on market: 9/3/2025
- Cumulative days on market: 79 days
About the community
Welcome to Angilee Gardens, a picturesque new home community nestled in the heart of Boone County, just a short 25-minute drive from the bustling city of Indianapolis. Whether you are a growing family, a young professional, or someone looking to downsize, Angilee Gardens offers a home tailored just for you.
Explore our diverse range of floor plans, offering something for every lifestyle with homes ranging from 1,771 to 3,388 square feet. Whether you prefer a cozy single-level home or the grandeur of a two-story design, we have it all. Each home is thoughtfully designed with 9-foot first floor ceilings, open layouts, elegant and durable quartz countertops, modern and efficient stainless-steel appliances, and Smart Home Technology for a connected lifestyle.
The downtown area is brimming with historic buildings, charming local shops, and delightful restaurants that contribute to Lebanon's distinctive small-town ambiance. A key highlight is the Boone County Courthouse, a stunning example of classical architecture situated in the heart of town. Additionally, Lebanon is celebrated for its close access to outdoor attractions, such as the Boone County 4-H Fairgrounds and the picturesque landscapes of the surrounding countryside, which are perfect for hiking and recreational pursuits.
Lebanon Senior High School (LHS) ranked high in the esteemed 2024 Best High Schools list published by U.S. News. The school has secured impressive standings both nationally and within the metropolitan area, highlighting its steadfast dedication to academic excellence and student success.
This charming community is perfectly located close to everyday essentials, schools, and convenient access to I-65. Enjoy the quaintness of small-town life while being easily connected to both Indianapolis and Lafayette.
With a wide array of activities available, there's truly something for everyone! So, why hesitate? Contact a home specialist today!
Source: DR Horton

