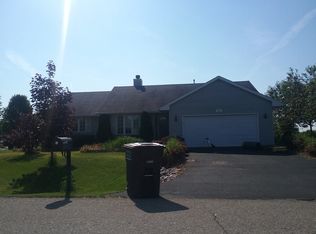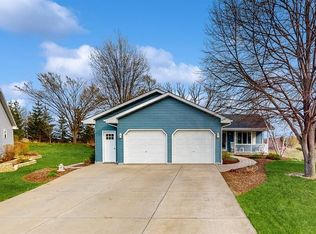Closed
$365,000
914 Bennett COURT, Walworth, WI 53184
3beds
1,322sqft
Single Family Residence
Built in 1996
9,147.6 Square Feet Lot
$364,500 Zestimate®
$276/sqft
$2,283 Estimated rent
Home value
$364,500
$306,000 - $434,000
$2,283/mo
Zestimate® history
Loading...
Owner options
Explore your selling options
What's special
Welcome to this beautifully maintained 3-bedroom, 2-bath ranch offering the perfect blend of comfort, style, and peace of mind. This home located on a quiet cu de sac has been thoughtfully updated within the past 5 years. This home features a new roof, siding, windows, furnace, water heater, air conditioner, bathrooms, and a stunning deck with hot tub--all major upgrades are done. Step outside to incredible professional landscaping designed to enhance the lot's natural beauty. Enjoy privacy with green space directly behind--no backyard neighbors, ever. Inside, enjoy bright living spaces and generously sized bedrooms. The studded lower level is ready for your finishing touches. Move-in ready with room to grow!
Zillow last checked: 11 hours ago
Listing updated: August 12, 2025 at 09:56am
Listed by:
Keefe and Blay Real Estate Group* 262-215-8120,
Compass Wisconsin-Lake Geneva
Bought with:
Christine Fox Associates Team*
Source: WIREX MLS,MLS#: 1922090 Originating MLS: Metro MLS
Originating MLS: Metro MLS
Facts & features
Interior
Bedrooms & bathrooms
- Bedrooms: 3
- Bathrooms: 2
- Full bathrooms: 2
- Main level bedrooms: 3
Primary bedroom
- Level: Main
- Area: 165
- Dimensions: 15 x 11
Bedroom 2
- Level: Main
- Area: 143
- Dimensions: 13 x 11
Bedroom 3
- Level: Main
- Area: 100
- Dimensions: 10 x 10
Bathroom
- Features: Master Bedroom Bath
Dining room
- Level: Main
- Area: 126
- Dimensions: 7 x 18
Kitchen
- Level: Main
- Area: 156
- Dimensions: 13 x 12
Living room
- Level: Main
- Area: 180
- Dimensions: 10 x 18
Heating
- Natural Gas, Forced Air
Cooling
- Central Air
Appliances
- Included: Dishwasher, Dryer, Microwave, Other, Oven, Range, Refrigerator, Washer
Features
- High Speed Internet, Cathedral/vaulted ceiling, Walk-In Closet(s)
- Flooring: Wood
- Basement: Full
Interior area
- Total structure area: 1,322
- Total interior livable area: 1,322 sqft
Property
Parking
- Total spaces: 2
- Parking features: Garage Door Opener, Attached, 2 Car
- Attached garage spaces: 2
Features
- Levels: One
- Stories: 1
- Has spa: Yes
- Spa features: Private
Lot
- Size: 9,147 sqft
Details
- Parcel number: VOK1 00032
- Zoning: Residential
Construction
Type & style
- Home type: SingleFamily
- Architectural style: Ranch
- Property subtype: Single Family Residence
Materials
- Aluminum Trim, Vinyl Siding
Condition
- 21+ Years
- New construction: No
- Year built: 1996
Utilities & green energy
- Sewer: Public Sewer
- Water: Public
Community & neighborhood
Location
- Region: Walworth
- Subdivision: Oak Knolls
- Municipality: Walworth
Price history
| Date | Event | Price |
|---|---|---|
| 8/12/2025 | Sold | $365,000+1.7%$276/sqft |
Source: | ||
| 6/23/2025 | Contingent | $359,000$272/sqft |
Source: | ||
| 6/13/2025 | Listed for sale | $359,000$272/sqft |
Source: | ||
Public tax history
| Year | Property taxes | Tax assessment |
|---|---|---|
| 2024 | $4,287 +24.3% | $302,800 +72.2% |
| 2023 | $3,449 -1.5% | $175,800 |
| 2022 | $3,500 +4.1% | $175,800 |
Find assessor info on the county website
Neighborhood: 53184
Nearby schools
GreatSchools rating
- 6/10Walworth Elementary SchoolGrades: PK-8Distance: 1.1 mi
- 6/10Big Foot High SchoolGrades: 9-12Distance: 0.7 mi
Schools provided by the listing agent
- Elementary: Walworth
- High: Big Foot
- District: Walworth J1
Source: WIREX MLS. This data may not be complete. We recommend contacting the local school district to confirm school assignments for this home.

Get pre-qualified for a loan
At Zillow Home Loans, we can pre-qualify you in as little as 5 minutes with no impact to your credit score.An equal housing lender. NMLS #10287.
Sell for more on Zillow
Get a free Zillow Showcase℠ listing and you could sell for .
$364,500
2% more+ $7,290
With Zillow Showcase(estimated)
$371,790
