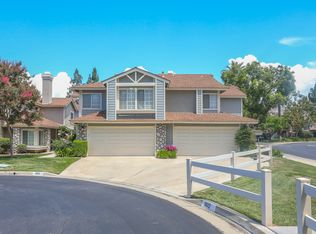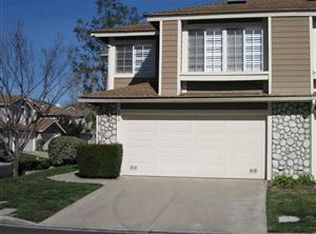Very well kept, and move in ready home in the extremely desirable "Village at San Dimas". There is one room downstairs with a double door entry that could be used as a bedroom, den or an office, plus a full bath. Downstairs you will also find a large entryway, large kitchen (which looks out over the backyard), formal living room with fireplace, family room with fireplace, separate dining room and a laundry room in the hall. Upstairs you will find 4 bedrooms, 2 bathrooms and a nice sized loft. Master bedroom is very large with it's own full bathroom and walk-in closet. Bathroom features dual sinks, large bathtub and separate walk-in shower. Bedrooms are all good sized. Hall bath is also a full bathroom. Home features a very open floor plan, skylight upstairs, and a cozy fireplace in both living room and family room. Home is a PUD so FHA financing is no problem. There is a 3 car garage, big driveway, and a nice, very private backyard. Laundry is indoors. HOA painted the entire exterior of the homes a few years ago so they all look very nice. Association features 2 pools and spas, club house, sport court and playground. Walk to schools, parks, hiking trails, shopping, transportation, etc. Home is in the highly acclaimed Bonita School District. Don't miss out on your chance to make this one "yours"!
This property is off market, which means it's not currently listed for sale or rent on Zillow. This may be different from what's available on other websites or public sources.

