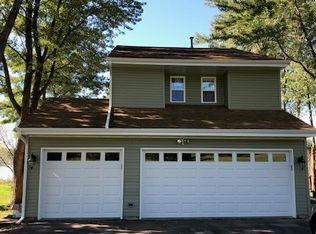Awesome Lakefront Home! Big water views in this open concept lakefront ranch! Huge sliders open from each room to give great lake access and amazing lakeviews and 120 feet of lake frontage! 3 bedroom, 2 bath home is designed for entertaining and lake life. Tons of windows, light and bright! Open concept kitchen and great room w/tons of oak cabinets and built in hutch, Corian counters, new stainless steel appliances and refinished hardwood floors. Master suite has large walk-in closet and Corian counter topped dual vanity w/built-in storage. Split bedroom floor plan with an additional full bath, 2 large bedrooms and laundry room. New carpet, new paint. Bring your boat, paddle boat, snowmobiles, jet ski - there's room to store all your toys in the 5 car attached garage! Low maintenance exterior and steel roof! Stamped concrete deck w/pergola to enjoy lakeview. Start your summer of fun with this lake home!
This property is off market, which means it's not currently listed for sale or rent on Zillow. This may be different from what's available on other websites or public sources.

