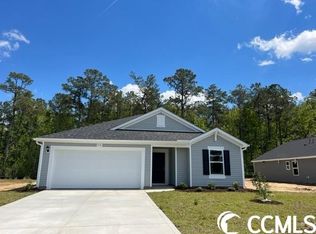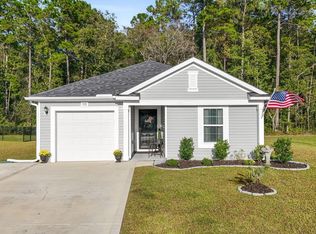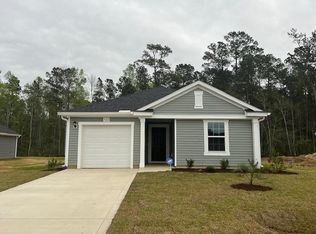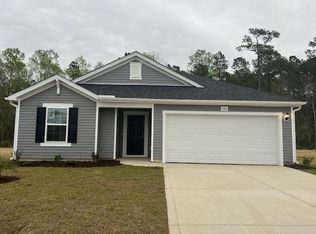Sold for $323,000 on 06/26/25
$323,000
914 Cherrystone Loop, Conway, SC 29526
4beds
1,842sqft
Single Family Residence
Built in 2023
9,147.6 Square Feet Lot
$318,900 Zestimate®
$175/sqft
$2,356 Estimated rent
Home value
$318,900
$300,000 - $338,000
$2,356/mo
Zestimate® history
Loading...
Owner options
Explore your selling options
What's special
Welcome to 914 Cherrystone Loop, a beautiful 4-bedroom, 3-bath home nestled in a charming golf course community. The spacious floor plan features a bright and open living area, perfect for family gatherings or entertaining guests. The kitchen boasts modern stainless steel appliances, ample counter space, and a large island. The primary suite is complete with a private en-suite bath featuring a walk-in shower, dual vanities, and walk-in closet. The three additional bedrooms are generously sized, providing plenty of space for family members or guests. The large back yard is fenced in and backs up to a wooded area giving you extra privacy and has an extended patio enhanced with a pergola, perfect for barbecuing on a summer night or enjoying the cooler mornings. Enjoy free green fees at the Shaftesbury Glen Golf & Fish Club and easy access to highway 22 to take you to the beach in no time!
Zillow last checked: 8 hours ago
Listing updated: July 01, 2025 at 12:26pm
Listed by:
Alexandria Bevier 845-649-9605,
Century 21 Palms Realty
Bought with:
George Prunes, 138050
Century 21 Palms Realty
Source: CCAR,MLS#: 2507391 Originating MLS: Coastal Carolinas Association of Realtors
Originating MLS: Coastal Carolinas Association of Realtors
Facts & features
Interior
Bedrooms & bathrooms
- Bedrooms: 4
- Bathrooms: 3
- Full bathrooms: 3
Kitchen
- Features: Breakfast Bar, Kitchen Exhaust Fan, Pantry, Stainless Steel Appliances, Solid Surface Counters
Other
- Features: Bedroom on Main Level, Entrance Foyer
Heating
- Central, Electric
Cooling
- Central Air
Appliances
- Included: Dishwasher, Disposal, Microwave, Range, Refrigerator, Range Hood
- Laundry: Washer Hookup
Features
- Attic, Pull Down Attic Stairs, Permanent Attic Stairs, Split Bedrooms, Breakfast Bar, Bedroom on Main Level, Entrance Foyer, Stainless Steel Appliances, Solid Surface Counters
- Flooring: Carpet, Vinyl
- Doors: Insulated Doors
- Attic: Pull Down Stairs,Permanent Stairs
Interior area
- Total structure area: 2,232
- Total interior livable area: 1,842 sqft
Property
Parking
- Total spaces: 4
- Parking features: Attached, Garage, Two Car Garage
- Attached garage spaces: 2
Features
- Levels: One
- Stories: 1
- Patio & porch: Patio
- Exterior features: Fence, Patio
- Pool features: Community, Outdoor Pool
Lot
- Size: 9,147 sqft
- Features: Near Golf Course, Outside City Limits, Rectangular, Rectangular Lot
Details
- Additional parcels included: ,
- Parcel number: 29800000044
- Zoning: PDD
- Special conditions: None
Construction
Type & style
- Home type: SingleFamily
- Architectural style: Ranch
- Property subtype: Single Family Residence
Materials
- Masonry, Vinyl Siding
- Foundation: Slab
Condition
- Resale
- Year built: 2023
Details
- Builder model: Venture
- Builder name: Shaftesbury Meadows
Utilities & green energy
- Water: Public
- Utilities for property: Cable Available, Electricity Available, Phone Available, Sewer Available, Underground Utilities, Water Available
Green energy
- Energy efficient items: Doors, Windows
Community & neighborhood
Security
- Security features: Smoke Detector(s)
Community
- Community features: Clubhouse, Golf Carts OK, Recreation Area, Golf, Long Term Rental Allowed, Pool
Location
- Region: Conway
- Subdivision: Shaftesbury Meadows
HOA & financial
HOA
- Has HOA: Yes
- HOA fee: $42 monthly
- Amenities included: Clubhouse, Owner Allowed Golf Cart, Owner Allowed Motorcycle, Pet Restrictions
- Services included: Golf, Trash
Other
Other facts
- Listing terms: Cash,Conventional,FHA,VA Loan
Price history
| Date | Event | Price |
|---|---|---|
| 6/26/2025 | Sold | $323,000-0.2%$175/sqft |
Source: | ||
| 5/9/2025 | Contingent | $323,499$176/sqft |
Source: | ||
| 4/2/2025 | Price change | $323,499-1.9%$176/sqft |
Source: | ||
| 3/25/2025 | Listed for sale | $329,900$179/sqft |
Source: | ||
Public tax history
Tax history is unavailable.
Neighborhood: 29526
Nearby schools
GreatSchools rating
- 8/10Kingston Elementary SchoolGrades: PK-5Distance: 1.9 mi
- 6/10Conway Middle SchoolGrades: 6-8Distance: 9.8 mi
- 5/10Conway High SchoolGrades: 9-12Distance: 10.8 mi
Schools provided by the listing agent
- Elementary: Kingston Elementary School
- Middle: Conway Middle School
- High: Conway High School
Source: CCAR. This data may not be complete. We recommend contacting the local school district to confirm school assignments for this home.

Get pre-qualified for a loan
At Zillow Home Loans, we can pre-qualify you in as little as 5 minutes with no impact to your credit score.An equal housing lender. NMLS #10287.
Sell for more on Zillow
Get a free Zillow Showcase℠ listing and you could sell for .
$318,900
2% more+ $6,378
With Zillow Showcase(estimated)
$325,278


