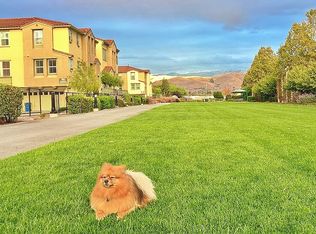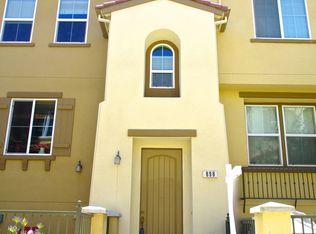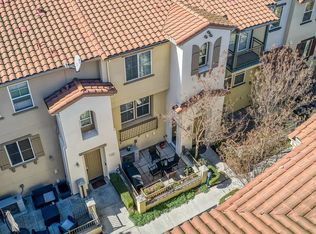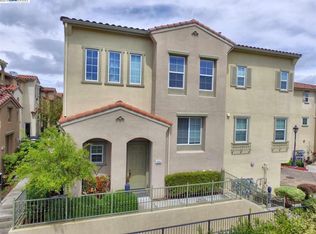This home is amazing! It's great end unit location inside a safe, gated family-friendly neighborhood. Feel the bright and open space everyone is looking for in a home; setting it apart from the rest of the homes in Terra Serena. Look outside and see the greenbelt where there is the popular Children's Playground and BBQ picnic tables. Activities inside the community include a stroll along the paved walking trail, play tennis or basketball on the courts, and possibly Soccer, Baseball, Volleyball and Cricket on the greenbelt. There is also a swimming pool, hot tub and a spacious clubhouse for family gatherings. Walk to nearby restaurants, convenience stores, Shopping at the Great Mall, to the new BART, Light Rail. Easy commute being close to all freeways. Come see this amazing home today!
This property is off market, which means it's not currently listed for sale or rent on Zillow. This may be different from what's available on other websites or public sources.



