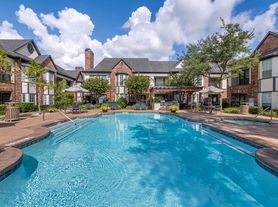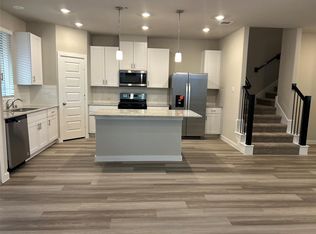Excellent location, excellent condition and excellent storage! This completely renovated single-story home offers large open space and lots of natural light. The 3 bedrooms and 2 full bathrooms are located in the back of the home, allowing for restful nights. To the front, a formal living room with gaslog fireplace, a wide open dining room with modern chandelier, a large open kitchen- and a flex room with skylights that could be used as a breakfast nook, an office, a playroom, etc. The garage has been enclosed and provides tons of shelving and closet space- perfect for a family den, an additional bedroom, gameroom etc. The home offers wonderful storage space, ceiling fans, stainless steel appliances, (including refrigerator), beautiful easy-to-maintain tile flooring. The backyard backs up to Atticks Reservoir and provides direct access to miles of trails. Carport allows for shade in the Texas sun.
Copyright notice - Data provided by HAR.com 2022 - All information provided should be independently verified.
House for rent
$2,750/mo
914 Coachlight Dr, Houston, TX 77077
3beds
2,514sqft
Price may not include required fees and charges.
Singlefamily
Available now
-- Pets
Electric
Electric dryer hookup laundry
2 Carport spaces parking
Natural gas, fireplace
What's special
Lots of natural lightStainless steel appliancesCeiling fansWide open dining roomBeautiful easy-to-maintain tile flooringFlex room with skylightsCarport allows for shade
- 18 days |
- -- |
- -- |
Travel times
Renting now? Get $1,000 closer to owning
Unlock a $400 renter bonus, plus up to a $600 savings match when you open a Foyer+ account.
Offers by Foyer; terms for both apply. Details on landing page.
Facts & features
Interior
Bedrooms & bathrooms
- Bedrooms: 3
- Bathrooms: 3
- Full bathrooms: 2
- 1/2 bathrooms: 1
Heating
- Natural Gas, Fireplace
Cooling
- Electric
Appliances
- Included: Dishwasher, Disposal, Microwave, Oven, Refrigerator, Stove
- Laundry: Electric Dryer Hookup, Gas Dryer Hookup, Hookups, Washer Hookup
Features
- Flooring: Tile
- Has fireplace: Yes
Interior area
- Total interior livable area: 2,514 sqft
Property
Parking
- Total spaces: 2
- Parking features: Carport, Driveway, Covered
- Has carport: Yes
- Details: Contact manager
Features
- Stories: 1
- Exterior features: Architecture Style: Traditional, Attached Carport, Converted Garage, Driveway, Electric Dryer Hookup, Gas Dryer Hookup, Gas Log, Heating: Gas, Lot Features: Street, Street, Washer Hookup
Details
- Parcel number: 1079070000034
Construction
Type & style
- Home type: SingleFamily
- Property subtype: SingleFamily
Condition
- Year built: 1976
Community & HOA
Location
- Region: Houston
Financial & listing details
- Lease term: Long Term,12 Months
Price history
| Date | Event | Price |
|---|---|---|
| 10/1/2025 | Price change | $2,750-5.2%$1/sqft |
Source: | ||
| 9/17/2025 | Listed for rent | $2,900+20.8%$1/sqft |
Source: | ||
| 10/8/2020 | Listing removed | $2,400$1/sqft |
Source: Keller Williams Memorial #26205619 | ||
| 9/18/2020 | Listed for rent | $2,400+20%$1/sqft |
Source: Keller Williams Realty #26205619 | ||
| 11/20/2019 | Listing removed | $2,000$1/sqft |
Source: Keller Williams Memorial #59298971 | ||

