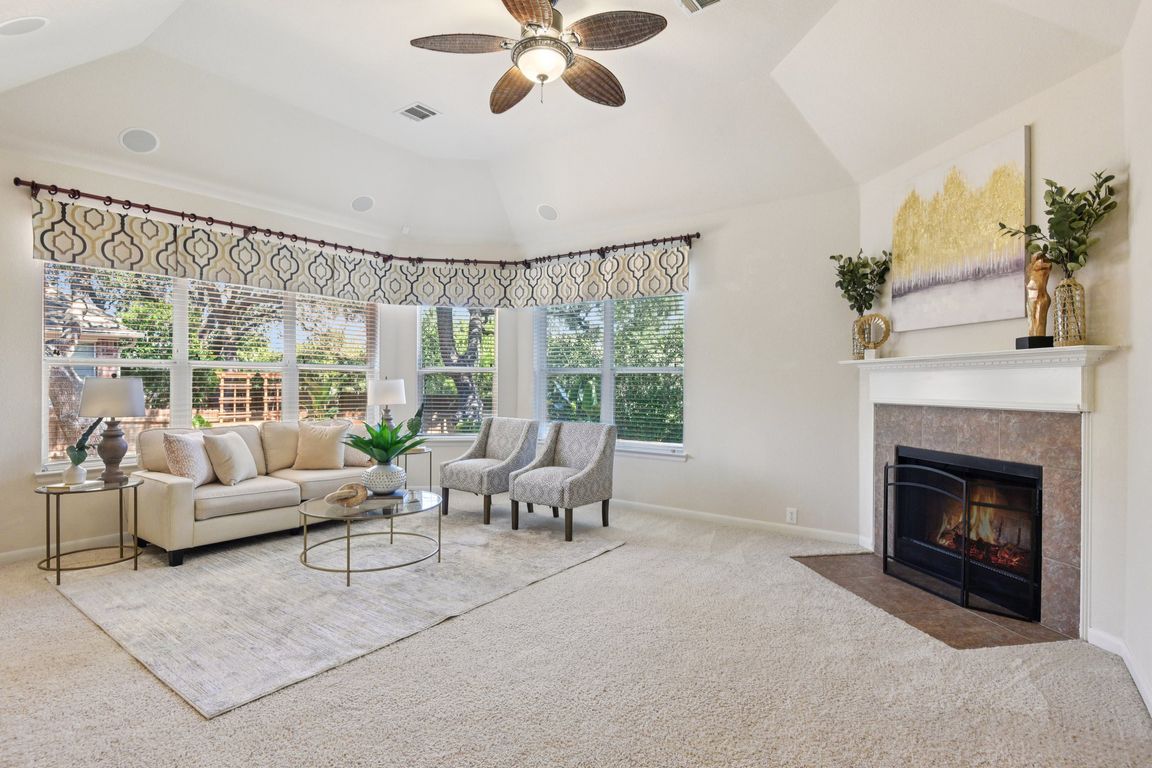
For sale
$550,000
4beds
2,935sqft
914 Desert Blf, San Antonio, TX 78258
4beds
2,935sqft
Single family residence
Built in 2006
10,105 sqft
2 Garage spaces
$187 price/sqft
$330 annually HOA fee
What's special
Cozy fireplaceDedicated officeStainless steel appliancesElegant formal dining spaceFlexible layoutOversized deckMassive walk-in closet
This house comes with a REDUCED RATE as low as 5.25% (APR 5.762%). This is a seller paid rate-buydown that reduces the buyer's interest rate and monthly payment. Terms apply, see disclosures for more information. Welcome to your dream home in the heart of Stone Oak where space, style, and an ...
- 65 days |
- 1,117 |
- 31 |
Source: LERA MLS,MLS#: 1888986
Travel times
Living Room
Kitchen
Primary Bedroom
Primary Sitting/Flex Room
Primary Bathroom
Primary Closet
Breakfast Nook
Dining Room
Office
Backyard
Zillow last checked: 7 hours ago
Listing updated: September 26, 2025 at 11:09am
Listed by:
Kristen Smith TREC #697938 (210) 784-6527,
LPT Realty, LLC
Source: LERA MLS,MLS#: 1888986
Facts & features
Interior
Bedrooms & bathrooms
- Bedrooms: 4
- Bathrooms: 4
- Full bathrooms: 3
- 1/2 bathrooms: 1
Primary bedroom
- Features: Sitting Room, Walk-In Closet(s), Ceiling Fan(s), Full Bath
- Area: 247
- Dimensions: 19 x 13
Bedroom 2
- Area: 180
- Dimensions: 15 x 12
Bedroom 3
- Area: 121
- Dimensions: 11 x 11
Bedroom 4
- Area: 132
- Dimensions: 12 x 11
Primary bathroom
- Features: Tub/Shower Separate, Separate Vanity, Soaking Tub
- Area: 270
- Dimensions: 18 x 15
Dining room
- Area: 154
- Dimensions: 14 x 11
Kitchen
- Area: 270
- Dimensions: 27 x 10
Living room
- Area: 330
- Dimensions: 22 x 15
Office
- Area: 196
- Dimensions: 14 x 14
Heating
- Central, Electric
Cooling
- Two Central
Appliances
- Included: Washer, Dryer, Cooktop, Built-In Oven, Microwave, Refrigerator, Disposal, Dishwasher, Plumbed For Ice Maker, Water Softener Owned, Electric Water Heater, Electric Cooktop
- Laundry: Laundry Room, Washer Hookup, Dryer Connection
Features
- One Living Area, Separate Dining Room, Eat-in Kitchen, Two Eating Areas, Kitchen Island, Breakfast Bar, Pantry, Study/Library, Utility Room Inside, 1st Floor Lvl/No Steps, High Ceilings, Open Floorplan, Walk-In Closet(s), Ceiling Fan(s), Solid Counter Tops
- Flooring: Carpet, Ceramic Tile
- Windows: Window Coverings
- Has basement: No
- Number of fireplaces: 1
- Fireplace features: One, Living Room
Interior area
- Total interior livable area: 2,935 sqft
Video & virtual tour
Property
Parking
- Total spaces: 2
- Parking features: Two Car Garage, Garage Door Opener
- Garage spaces: 2
Accessibility
- Accessibility features: Full Bath/Bed on 1st Flr
Features
- Levels: One
- Stories: 1
- Patio & porch: Covered
- Exterior features: Sprinkler System, Rain Gutters
- Pool features: None
- Fencing: Privacy
Lot
- Size: 10,105.92 Square Feet
- Residential vegetation: Mature Trees
Details
- Parcel number: 192210240530
Construction
Type & style
- Home type: SingleFamily
- Property subtype: Single Family Residence
Materials
- 4 Sides Masonry
- Foundation: Slab
- Roof: Composition
Condition
- Pre-Owned
- New construction: No
- Year built: 2006
Utilities & green energy
- Electric: CPS
- Sewer: SAWS
- Water: SAWS
Community & HOA
Community
- Features: Playground, Sports Court
- Security: Prewired
- Subdivision: Iron Mountain Ranch
HOA
- Has HOA: Yes
- HOA fee: $330 annually
- HOA name: IRON MNT RANCH HOA
Location
- Region: San Antonio
Financial & listing details
- Price per square foot: $187/sqft
- Tax assessed value: $540,180
- Annual tax amount: $12,346
- Price range: $550K - $550K
- Date on market: 8/1/2025
- Listing terms: Conventional,FHA,VA Loan,Cash