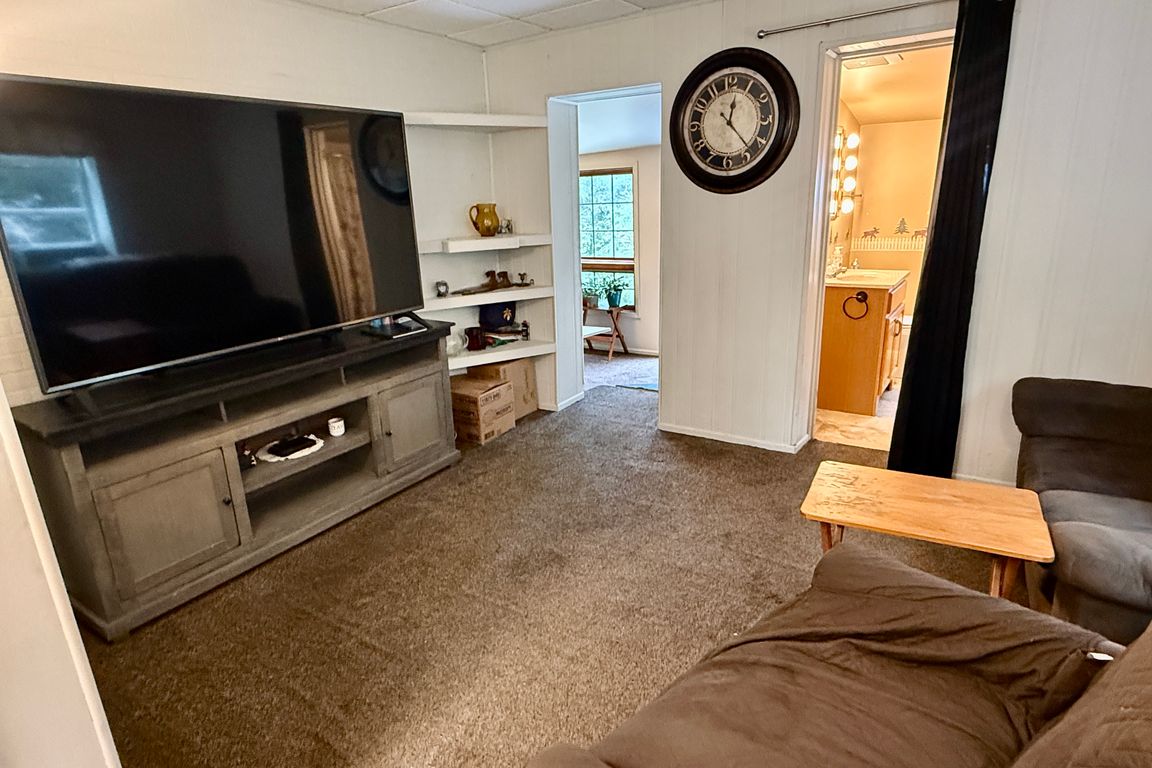
Under contract
$200,000
2beds
1,568sqft
914 E Mohawk Dr, Tomahawk, WI 54487
2beds
1,568sqft
Single family residence
Built in 1940
5.64 Acres
4 Parking spaces
$128 price/sqft
What's special
Sunroom with deck accessSpacious entryway
Nestled within Tomahawk’s city limits yet privately situated in the desirable Wood area, this 2-bedroom, 1-bath home blends peace, privacy, and convenience. Set on nearly 6 acres, the property offers a beautiful mix of woods and open space—perfect for wildlife watching and outdoor enjoyment. Inside, you’ll find a spacious entryway, a ...
- 32 days |
- 652 |
- 14 |
Source: GNMLS,MLS#: 214157
Travel times
Living Room
Kitchen
Bedroom
Bathroom
Bedroom
Closet
Foyer
Study Room
Basement (Finished)
Basement (Finished)
Garage
Garage
Zillow last checked: 7 hours ago
Listing updated: September 15, 2025 at 06:03am
Listed by:
JACKIE LEONHARD TEAM 715-612-2673,
NORTHWOODS COMMUNITY REALTY, LLC
Source: GNMLS,MLS#: 214157
Facts & features
Interior
Bedrooms & bathrooms
- Bedrooms: 2
- Bathrooms: 1
- Full bathrooms: 1
Bedroom
- Level: First
- Dimensions: 18'1x9'5
Bedroom
- Level: First
- Dimensions: 9'3x12'6
Bathroom
- Level: First
Entry foyer
- Level: First
- Dimensions: 5'2x6'8
Kitchen
- Level: First
- Dimensions: 10'11x12'8
Laundry
- Level: Basement
- Dimensions: 12'1x12'11
Living room
- Level: First
- Dimensions: 10'11x13'11
Other
- Level: First
- Dimensions: 7'3x13'9
Other
- Level: First
- Dimensions: 4'6x8'1
Other
- Level: Basement
- Dimensions: 21'2x17'1
Heating
- Forced Air, Propane, Wood
Appliances
- Included: Dryer, Microwave, Propane Water Heater, Range, Refrigerator, Washer
Features
- Walk-In Closet(s)
- Flooring: Other
- Basement: Partially Finished
- Number of fireplaces: 1
- Fireplace features: Free Standing, Wood Burning
Interior area
- Total structure area: 1,568
- Total interior livable area: 1,568 sqft
- Finished area above ground: 1,048
- Finished area below ground: 520
Video & virtual tour
Property
Parking
- Total spaces: 4
- Parking features: Four Car Garage, Four or more Spaces
Features
- Levels: One
- Stories: 1
- Patio & porch: Patio
- Exterior features: Landscaping, Patio, Gravel Driveway, Propane Tank - Owned
- Frontage length: 0
Lot
- Size: 5.64 Acres
- Features: Private, Secluded, Wooded
Details
- Parcel number: 28635062710127
- Zoning description: Residential
Construction
Type & style
- Home type: SingleFamily
- Architectural style: Ranch
- Property subtype: Single Family Residence
Materials
- Frame, Vinyl Siding
- Foundation: Block
- Roof: Composition,Shingle
Condition
- Year built: 1940
Utilities & green energy
- Electric: Circuit Breakers
- Sewer: County Septic Maintenance Program - Yes, Mound Septic
- Water: Drilled Well
- Utilities for property: Cable Available
Community & HOA
Location
- Region: Tomahawk
Financial & listing details
- Price per square foot: $128/sqft
- Tax assessed value: $92,400
- Annual tax amount: $1,891
- Date on market: 9/4/2025
- Ownership: Fee Simple