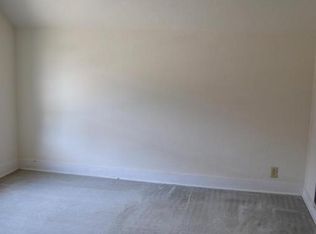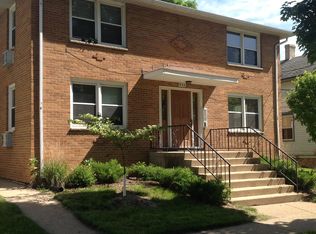Closed
$370,000
914 Erin Street, Madison, WI 53715
2beds
936sqft
Single Family Residence
Built in 1932
4,356 Square Feet Lot
$370,900 Zestimate®
$395/sqft
$2,316 Estimated rent
Home value
$370,900
$349,000 - $393,000
$2,316/mo
Zestimate® history
Loading...
Owner options
Explore your selling options
What's special
Unlock the potential of this delightful older home nestled in a highly sought-after neighborhood. Bursting with character, this house has great bones and is ready for its next chapter as it awaits your fresh, innovative ideas to bring it to its full glory. Imagine the possibilities within these walls! Several recent updates include: furnace, air conditioning & electric panel. A true urban luxury, this home features a coveted 2 stall garage offering you secure and convenient off-street parking. Enjoy the unparalleled convenience with its proximity to all Madison has to offer; lakes, UW campus, easy access to bus line, and a delightful array of shops and restaurants just moments away. Don?t miss this incredible chance to craft your dream home in an unbeatable location.
Zillow last checked: 8 hours ago
Listing updated: June 27, 2025 at 08:11pm
Listed by:
Steve Schwartz Pref:608-695-4068,
Restaino & Associates
Bought with:
Jessica Osiecki
Source: WIREX MLS,MLS#: 1998253 Originating MLS: South Central Wisconsin MLS
Originating MLS: South Central Wisconsin MLS
Facts & features
Interior
Bedrooms & bathrooms
- Bedrooms: 2
- Bathrooms: 1
- Full bathrooms: 1
Primary bedroom
- Level: Upper
- Area: 165
- Dimensions: 11 x 15
Bedroom 2
- Level: Upper
- Area: 110
- Dimensions: 10 x 11
Bathroom
- Features: Master Bedroom Bath: Full, Master Bedroom Bath, Master Bedroom Bath: Tub/Shower Combo
Dining room
- Level: Main
- Area: 100
- Dimensions: 10 x 10
Kitchen
- Level: Main
- Area: 100
- Dimensions: 10 x 10
Living room
- Level: Main
- Area: 165
- Dimensions: 15 x 11
Heating
- Natural Gas, Forced Air
Cooling
- Central Air
Appliances
- Included: Refrigerator, Washer
Features
- Pantry
- Flooring: Wood or Sim.Wood Floors
- Basement: Partial
Interior area
- Total structure area: 936
- Total interior livable area: 936 sqft
- Finished area above ground: 936
- Finished area below ground: 0
Property
Parking
- Total spaces: 2
- Parking features: 2 Car, Detached
- Garage spaces: 2
Features
- Levels: Two
- Stories: 2
Lot
- Size: 4,356 sqft
- Dimensions: 30 x 150
- Features: Sidewalks
Details
- Parcel number: 070923318161
- Zoning: Res
- Special conditions: Arms Length
Construction
Type & style
- Home type: SingleFamily
- Architectural style: Bungalow
- Property subtype: Single Family Residence
Materials
- Vinyl Siding
Condition
- 21+ Years
- New construction: No
- Year built: 1932
Utilities & green energy
- Sewer: Public Sewer
- Water: Public
Community & neighborhood
Location
- Region: Madison
- Municipality: Madison
Price history
| Date | Event | Price |
|---|---|---|
| 6/27/2025 | Sold | $370,000-5.1%$395/sqft |
Source: | ||
| 6/20/2025 | Pending sale | $389,900$417/sqft |
Source: | ||
| 5/28/2025 | Contingent | $389,900$417/sqft |
Source: | ||
| 5/21/2025 | Price change | $389,900-5.6%$417/sqft |
Source: | ||
| 5/3/2025 | Listed for sale | $412,900$441/sqft |
Source: | ||
Public tax history
| Year | Property taxes | Tax assessment |
|---|---|---|
| 2024 | $7,196 +6.9% | $367,600 +10% |
| 2023 | $6,734 | $334,200 +5% |
| 2022 | -- | $318,300 +11% |
Find assessor info on the county website
Neighborhood: Greenbush
Nearby schools
GreatSchools rating
- NAFranklin Elementary SchoolGrades: PK-2Distance: 0.8 mi
- 8/10Hamilton Middle SchoolGrades: 6-8Distance: 2.9 mi
- 9/10West High SchoolGrades: 9-12Distance: 1.4 mi
Schools provided by the listing agent
- Elementary: Franklin/Randall
- Middle: Hamilton
- High: West
- District: Madison
Source: WIREX MLS. This data may not be complete. We recommend contacting the local school district to confirm school assignments for this home.

Get pre-qualified for a loan
At Zillow Home Loans, we can pre-qualify you in as little as 5 minutes with no impact to your credit score.An equal housing lender. NMLS #10287.
Sell for more on Zillow
Get a free Zillow Showcase℠ listing and you could sell for .
$370,900
2% more+ $7,418
With Zillow Showcase(estimated)
$378,318
