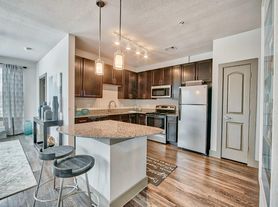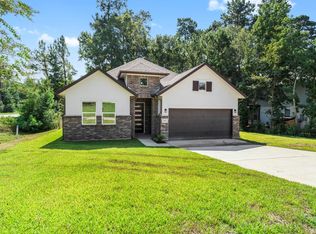Come fall in love with this immaculate home & amazing floorplan! Upon entry, you are greeted with beautiful wood-like tile that flows througout the main areas!You will notice plenty of windows giving great natural light! The oversized living room give endless design options! The kitchen has a reverse osmosis system, walk-in pantry, & motion sensor under cabinet lighting! You will love the stunning 8 ft. long granite top island! The primary suite overlooks your peaceful backyard & offers a soaking tub, & giant walk-in closet with built-in shelves! The front bedrooms has it's own private en-suite bathroom too! This could make a personal office or guest suite! Every bedroom is a great size with a generous closet! Plus a WHOLE HOME water softener, full gutters, extra long covered patio & NO BACK NEIGHBORS! You are estimated 4 miles to I-45, 2 miles from HEB & 4 miles to Lake Conroe! The Community offers a fishing pier, tennis courts, walking paths & park! FRIDGE WASHER & DRYER INCLUDED!
Copyright notice - Data provided by HAR.com 2022 - All information provided should be independently verified.
House for rent
$2,500/mo
914 Golden Willow Ln, Conroe, TX 77304
4beds
2,177sqft
Price may not include required fees and charges.
Singlefamily
Available now
-- Pets
Electric, ceiling fan
Electric dryer hookup laundry
2 Attached garage spaces parking
Natural gas
What's special
Extra long covered patioPlenty of windowsPrivate en-suite bathroomSoaking tubGenerous closetWalk-in pantryBeautiful wood-like tile
- 12 days
- on Zillow |
- -- |
- -- |
Travel times
Facts & features
Interior
Bedrooms & bathrooms
- Bedrooms: 4
- Bathrooms: 3
- Full bathrooms: 3
Rooms
- Room types: Family Room
Heating
- Natural Gas
Cooling
- Electric, Ceiling Fan
Appliances
- Included: Dishwasher, Disposal, Dryer, Microwave, Oven, Range, Refrigerator, Washer
- Laundry: Electric Dryer Hookup, Gas Dryer Hookup, In Unit, Washer Hookup
Features
- All Bedrooms Down, Ceiling Fan(s), En-Suite Bath, Formal Entry/Foyer, Prewired for Alarm System, Primary Bed - 1st Floor, Split Plan, Walk In Closet, Walk-In Closet(s)
- Flooring: Carpet, Tile
Interior area
- Total interior livable area: 2,177 sqft
Property
Parking
- Total spaces: 2
- Parking features: Attached, Driveway, Covered
- Has attached garage: Yes
- Details: Contact manager
Features
- Stories: 1
- Exterior features: 0 Up To 1/4 Acre, All Bedrooms Down, Architecture Style: Traditional, Attached, Back Yard, Driveway, Electric Dryer Hookup, En-Suite Bath, Entry, Formal Entry/Foyer, Full Size, Gas Dryer Hookup, Heating: Gas, Jogging Path, Kitchen/Dining Combo, Living/Dining Combo, Lot Features: Back Yard, Subdivided, 0 Up To 1/4 Acre, Patio/Deck, Picnic Area, Playground, Pond, Prewired for Alarm System, Primary Bed - 1st Floor, Split Plan, Subdivided, Tennis Court(s), Utility Room, Walk In Closet, Walk-In Closet(s), Washer Hookup, Water Heater, Water Softener, Window Coverings
Details
- Parcel number: 95470310300
Construction
Type & style
- Home type: SingleFamily
- Property subtype: SingleFamily
Condition
- Year built: 2022
Community & HOA
Community
- Features: Playground, Tennis Court(s)
- Security: Security System
HOA
- Amenities included: Pond Year Round, Tennis Court(s)
Location
- Region: Conroe
Financial & listing details
- Lease term: Long Term,12 Months
Price history
| Date | Event | Price |
|---|---|---|
| 9/29/2025 | Price change | $2,500-3.8%$1/sqft |
Source: | ||
| 9/22/2025 | Listed for rent | $2,600$1/sqft |
Source: | ||
| 9/4/2025 | Sold | -- |
Source: Agent Provided | ||
| 8/15/2025 | Pending sale | $339,000$156/sqft |
Source: | ||
| 7/29/2025 | Price change | $339,000-5.6%$156/sqft |
Source: | ||

