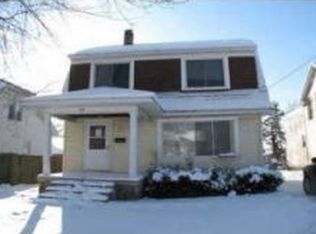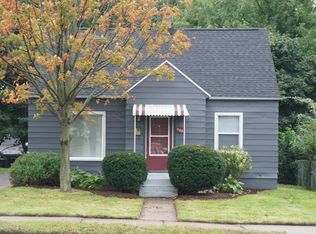Sold
$165,000
914 Leonard St NE, Grand Rapids, MI 49503
4beds
2,173sqft
Single Family Residence
Built in 1905
6,098.4 Square Feet Lot
$192,200 Zestimate®
$76/sqft
$2,277 Estimated rent
Home value
$192,200
$183,000 - $202,000
$2,277/mo
Zestimate® history
Loading...
Owner options
Explore your selling options
What's special
Spacious and beautiful 4-bedroom home on Grand Rapids' northeast side! Just minutes from downtown, the Medical Mile, and major highways, this property offers both charm and potential. With a large kitchen, formal dining room, cozy family room, and private backyard, there's space to live and entertain comfortably. This big, beautiful home also offers the opportunity to be converted into a duplex, providing flexibility for multi-generational living or rental income. A fantastic investment in a prime location at 914 Leonard Street NE!
Zillow last checked: 8 hours ago
Listing updated: December 22, 2025 at 07:22am
Listed by:
David Manley 616-402-3595,
Five Star Real Estate-W Norton,
Terry Puffer 231-855-5001,
Five Star Real Estate-W Norton
Bought with:
David Manley
Five Star Real Estate-W Norton
Source: MichRIC,MLS#: 25035365
Facts & features
Interior
Bedrooms & bathrooms
- Bedrooms: 4
- Bathrooms: 1
- Full bathrooms: 1
- Main level bedrooms: 1
Dining room
- Description: Formal
Heating
- Forced Air
Cooling
- Window Unit(s)
Appliances
- Included: Oven, Range, Refrigerator
- Laundry: In Basement
Features
- Ceiling Fan(s)
- Basement: Full
- Has fireplace: No
Interior area
- Total structure area: 2,173
- Total interior livable area: 2,173 sqft
- Finished area below ground: 0
Property
Features
- Stories: 2
Lot
- Size: 6,098 sqft
- Dimensions: 40 x 148 x 40 x 148
- Features: Sidewalk
Details
- Parcel number: 411420103004
- Zoning description: MCN-LDR
Construction
Type & style
- Home type: SingleFamily
- Architectural style: Traditional
- Property subtype: Single Family Residence
Materials
- Stone, Vinyl Siding
- Roof: Composition
Condition
- New construction: No
- Year built: 1905
Utilities & green energy
- Sewer: Public Sewer
- Water: Public
- Utilities for property: Natural Gas Connected
Community & neighborhood
Location
- Region: Grand Rapids
Other
Other facts
- Listing terms: Cash,Conventional
- Road surface type: Paved
Price history
| Date | Event | Price |
|---|---|---|
| 12/12/2025 | Sold | $165,000-17.5%$76/sqft |
Source: | ||
| 11/10/2025 | Pending sale | $199,999$92/sqft |
Source: | ||
| 10/30/2025 | Price change | $199,999-9.1%$92/sqft |
Source: | ||
| 10/14/2025 | Price change | $219,999-4.3%$101/sqft |
Source: | ||
| 9/22/2025 | Price change | $229,999-2.1%$106/sqft |
Source: | ||
Public tax history
| Year | Property taxes | Tax assessment |
|---|---|---|
| 2024 | -- | $129,700 +42.2% |
| 2021 | $2,516 | $91,200 +11.1% |
| 2020 | $2,516 +39.1% | $82,100 +14.8% |
Find assessor info on the county website
Neighborhood: Highland Park
Nearby schools
GreatSchools rating
- 2/10East Leonard SchoolGrades: PK-5Distance: 0.7 mi
- 8/10Center For EconomicologyGrades: 6Distance: 0.9 mi
- 8/10City High Middle SchoolGrades: 7-12Distance: 0.9 mi

Get pre-qualified for a loan
At Zillow Home Loans, we can pre-qualify you in as little as 5 minutes with no impact to your credit score.An equal housing lender. NMLS #10287.
Sell for more on Zillow
Get a free Zillow Showcase℠ listing and you could sell for .
$192,200
2% more+ $3,844
With Zillow Showcase(estimated)
$196,044
