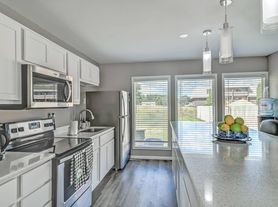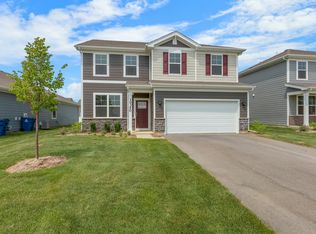Unrivaled Luxury in Northwest Indiana: Your Private Estate Awaits
Discover the epitome of refined living in this exclusive rental, the only one of its kind in Northwest Indiana. Nestled in the prestigious Ellendale Farms cul-de-sac, this home offers a minimalist aesthetic paired with mansion-style amenities.
Step inside and experience:
-Gourmet Kitchen: A massive island, and under cabinet lighting, all opening to an expansive 800 sq ft wrap-around deck.
-Outdoor Oasis: Enjoy the fresh air and serene views from a balcony overlooking a fishing pond and the surrounding wildlife. Dine al fresco under the covered deck porch, complete with an outdoor fireplace and wood-fired pizza oven.
-Luxurious Interiors: Travertine floors in bathrooms and Brazilian cherry hardwood in the open living space with soaring 22-foot cathedral ceilings. Enjoy the convenience of automatic mirror and under-cabinet lighting.
-Spa Amenities: Indulge in a double master shower with a rainfall experience, a soaking bathtub, and a walk-in master closet. Steam room and hot sauna available in the house.
-Entertainment & Relaxation: A star-sun room provides panoramic views of the city's Fourth of July fireworks. Unwind in the secret reading room within the library or enjoy the game-theater room in the walk-out basement.
-Exceptional Features: Multiple en-suite bedrooms, a 10-foot ceiling basement with a butler's kitchen, and a dedicated spa room with a steam room and dry sauna.
-Seamless Indoor-Outdoor Living: Double sliding patio doors create an ideal setting for indoor-outdoor soirees.
Located just 5 minutes from historic downtown Crown Point, this residence offers unparalleled convenience and luxury.
Welcome home, where your elevated lifestyle begins.
Renter is responsible for all utilities (water, sewer, garbage, electricity, gas, internet). Deposit is 2x rent. No pets allowed in the house.
House for rent
Accepts Zillow applications
$10,000/mo
914 Lillian Russell Ct, Crown Point, IN 46307
7beds
7,060sqft
Price may not include required fees and charges.
Single family residence
Available now
No pets
Central air
Hookups laundry
Attached garage parking
Forced air, fireplace
What's special
En-suite bedroomsEntertainment and relaxationOutdoor fireplaceDouble sliding patio doorsHot saunaSeamless indoor-outdoor livingCovered deck porch
- 26 days |
- -- |
- -- |
Travel times
Facts & features
Interior
Bedrooms & bathrooms
- Bedrooms: 7
- Bathrooms: 7
- Full bathrooms: 7
Heating
- Forced Air, Fireplace
Cooling
- Central Air
Appliances
- Included: Oven, WD Hookup
- Laundry: Hookups
Features
- WD Hookup
- Flooring: Carpet, Hardwood, Tile
- Has basement: Yes
- Has fireplace: Yes
Interior area
- Total interior livable area: 7,060 sqft
Property
Parking
- Parking features: Attached, Off Street
- Has attached garage: Yes
- Details: Contact manager
Features
- Exterior features: 4 Zones controlled by 4 Nest Thermostats, Electric Vehicle Charging Station, Electricity not included in rent, Garbage not included in rent, Gas not included in rent, Heating system: Forced Air, Instant Water Heaters (2), Internet not included in rent, No Utilities included in rent, Security Cameras, Sewage not included in rent, Smart lights throughout home, Water not included in rent, Whole House 24kw Generator, Whole House Dehumidifier, Wi-Fi Sprinkler Systems
Details
- Parcel number: 451618255003000042
Construction
Type & style
- Home type: SingleFamily
- Property subtype: Single Family Residence
Community & HOA
Location
- Region: Crown Point
Financial & listing details
- Lease term: 1 Year
Price history
| Date | Event | Price |
|---|---|---|
| 9/12/2025 | Listed for rent | $10,000$1/sqft |
Source: Zillow Rentals | ||
| 8/13/2025 | Listing removed | $1,399,978$198/sqft |
Source: | ||
| 5/1/2025 | Price change | $1,399,978-6.5%$198/sqft |
Source: | ||
| 3/19/2025 | Listed for sale | $1,497,778$212/sqft |
Source: | ||
| 12/4/2024 | Listing removed | $1,497,778$212/sqft |
Source: | ||

