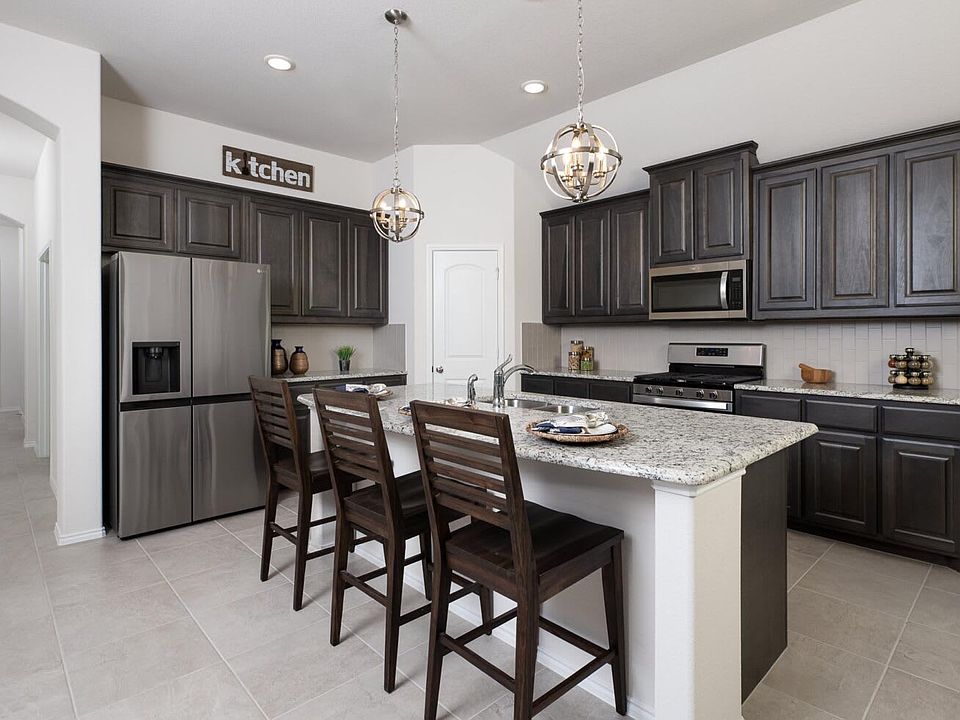MLS# 20970146 - Built by Landsea Homes - Ready Now! ~ Welcome to a home that effortlessly blends comfort and simplicity. Prepare to be delighted by the designer open-concept kitchen, a culinary haven that allows you to oversee the family room while effortlessly flowing into the cozy nook. Revel in the finishing touches, including stunning quartz countertops, gleaming stainless steel appliances, an abundance of cabinet storage space, and a breakfast bar that can comfortably accommodate up to three people. As you enter from the foyer, you’ll have convenient access to the two-car garage, ensuring smooth transitions in and out of your home. Continue your journey into the welcoming family room, drenched in natural light and offering direct access to a large, covered rear patio—a haven for outdoor living. The primary bedroom is secluded and includes a wall of windows and a spacious walk-in closet. Through the double doors, enjoy the convenience of an adjoined bath and the luxury of a dual vanity, a separate walk-in shower, a linen closet, and a garden tub with a ledge. Two additional bedrooms provide easy access to a full bath and a separate utility room, ensuring privacy and convenience for all occupants.
New construction
$299,888
914 Madeline Ln, Cleburne, TX 76033
3beds
1,503sqft
Single Family Residence
Built in 2025
5,662.8 Square Feet Lot
$299,600 Zestimate®
$200/sqft
$42/mo HOA
What's special
Welcoming family roomWall of windowsStunning quartz countertopsSpacious walk-in closetOpen-concept kitchenLinen closetLarge covered rear patio
Call: (254) 269-4509
- 146 days |
- 72 |
- 9 |
Zillow last checked: 8 hours ago
Listing updated: October 08, 2025 at 11:02am
Listed by:
Ben Caballero 888-872-6006,
HomesUSA.com
Source: NTREIS,MLS#: 20970146
Travel times
Facts & features
Interior
Bedrooms & bathrooms
- Bedrooms: 3
- Bathrooms: 2
- Full bathrooms: 2
Primary bedroom
- Features: Dual Sinks, Linen Closet, Separate Shower, Walk-In Closet(s)
- Level: First
- Dimensions: 15 x 13
Bedroom
- Level: First
- Dimensions: 13 x 10
Bedroom
- Level: First
- Dimensions: 11 x 12
Kitchen
- Features: Breakfast Bar, Eat-in Kitchen
- Level: First
- Dimensions: 11 x 12
Living room
- Level: First
- Dimensions: 16 x 18
Utility room
- Features: Utility Room
- Level: First
- Dimensions: 7 x 7
Heating
- Central, Electric, Heat Pump, Zoned
Cooling
- Central Air, Ceiling Fan(s), Electric
Appliances
- Included: Dishwasher, Disposal, Gas Range, Gas Water Heater, Microwave, Tankless Water Heater, Vented Exhaust Fan
- Laundry: Washer Hookup, Electric Dryer Hookup, Laundry in Utility Room
Features
- Decorative/Designer Lighting Fixtures, Granite Counters, High Speed Internet, Kitchen Island, Open Floorplan, Pantry, Vaulted Ceiling(s), Walk-In Closet(s), Air Filtration
- Flooring: Carpet, Ceramic Tile
- Has basement: No
- Has fireplace: No
Interior area
- Total interior livable area: 1,503 sqft
Video & virtual tour
Property
Parking
- Total spaces: 2
- Parking features: Garage, Garage Door Opener
- Attached garage spaces: 2
Features
- Levels: One
- Stories: 1
- Patio & porch: Covered
- Pool features: None
- Fencing: Gate,Wood
Lot
- Size: 5,662.8 Square Feet
- Dimensions: 50 x 115
- Features: Landscaped, Subdivision, Sprinkler System
Details
- Parcel number: 126396302090
- Other equipment: Air Purifier
Construction
Type & style
- Home type: SingleFamily
- Architectural style: Traditional,Detached
- Property subtype: Single Family Residence
Materials
- Brick, Fiber Cement
- Foundation: Slab
- Roof: Composition
Condition
- New construction: Yes
- Year built: 2025
Details
- Builder name: Landsea Homes
Utilities & green energy
- Sewer: Public Sewer
- Water: Public
- Utilities for property: Sewer Available, Underground Utilities, Water Available
Green energy
- Energy efficient items: Appliances, Construction, Doors, HVAC, Insulation, Lighting, Rain/Freeze Sensors, Thermostat, Water Heater, Windows
- Indoor air quality: Filtration, Ventilation
- Water conservation: Low-Flow Fixtures
Community & HOA
Community
- Features: Curbs, Fishing, Playground, Park, Sidewalks
- Security: Prewired, Security System Owned, Security System, Carbon Monoxide Detector(s), Smoke Detector(s)
- Subdivision: Chisholm Hills
HOA
- Has HOA: Yes
- Services included: Association Management, Maintenance Grounds
- HOA fee: $499 annually
- HOA name: Legacy Southwest Property Management, LLC
- HOA phone: 214-705-1615
Location
- Region: Cleburne
Financial & listing details
- Price per square foot: $200/sqft
- Tax assessed value: $32,600
- Annual tax amount: $727
- Date on market: 6/14/2025
- Cumulative days on market: 118 days
- Listing terms: Cash,Conventional,FHA,VA Loan
About the community
Welcome to Chisholm Hills by Landsea Homes, your gateway to exceptional living in Cleburne, TX. Just a short drive from Fort Worth, this community combines the best of suburban charm and modern convenience. With seamless access to the Chisholm Trail Parkway and a location within the highly regarded Cleburne Independent School District, Chisholm Hills is designed for families, professionals, and anyone seeking a vibrant, balanced lifestyle. Discover our new homes for sale in Cleburne, TX, and find your perfect fit today.
Source: Landsea Holdings Corp.

