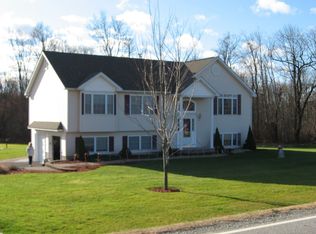Sold for $660,000
$660,000
914 Ridgebury Road, New Hampton, NY 10958
4beds
2,717sqft
Single Family Residence, Residential
Built in 2002
2.9 Acres Lot
$700,200 Zestimate®
$243/sqft
$5,136 Estimated rent
Home value
$700,200
$609,000 - $805,000
$5,136/mo
Zestimate® history
Loading...
Owner options
Explore your selling options
What's special
Welcome to this FABULOUS Center Hall Colonial. Sitting on 2.9 Park like acres. Located in Minisink Valley School district. This Pristine home with covered front porch entry opens to an impressive two story foyer with motorized chandelier for easy cleaning. To the left is an office/den perfect for those working from home with glass doors and beautiful hardwood floor. To the right is a beautifully appointed living room and dining room with custom moldings and lighting. The Sun filled kitchen features granite countertops, island with seating, Eat in area, stainless steel appliances, and under the cabinet lighting. Just off the kitchen is a large family room with wood-burning fireplace and gleaming Hardwood Floors with custom inlay. Upstairs from the beautiful foyer is that impressive Primary suite with vaulted ceiling , new carpeting, and walk-in closet with custom built-ins. The Primary en suite features a large whirlpool tub, walk in shower and oversized double sink vanity. There are three additional generously sized bedrooms with New carpeting and a full bath on the second floor. The lower level has a finished rec room with large storage area. Awaiting you Outdoors Is a 15 x 30‘ above ground pool with Treks deck surround, fire pit and custom patio. Perfect for entertaining on the beautiful summer days to come! This outstanding home is close to interstate highways, Orange regional Medical Center, Legoland, wineries, breweries and within commuting distance to NYC. This home is a must see!!
Zillow last checked: 8 hours ago
Listing updated: March 13, 2025 at 09:51am
Listed by:
Lauren Donati 845-551-8939,
Homes By Yara Realty Group LLC 914-841-8822
Bought with:
John R Olivero, 10301222243
Keller Williams Realty
Source: OneKey® MLS,MLS#: 815312
Facts & features
Interior
Bedrooms & bathrooms
- Bedrooms: 4
- Bathrooms: 3
- Full bathrooms: 2
- 1/2 bathrooms: 1
Bedroom 2
- Level: Second
Bathroom 3
- Level: Second
Bathroom 4
- Level: Second
Other
- Description: With vaulted ceiling
- Level: Second
Other
- Description: Very large with whirlpool tub
- Level: Second
Dining room
- Description: With custom moldings and lighting
- Level: First
Family room
- Description: Beautiful custom hardwood floors with inlay and wood-burning fireplace
- Level: First
Kitchen
- Description: Eat-in With stainless steel appliances
- Level: First
Laundry
- Level: First
Lavatory
- Level: First
Living room
- Level: First
Office
- Description: This space could also be used as a den/guest room
- Level: First
Heating
- Baseboard, Oil
Cooling
- Central Air
Appliances
- Included: Dishwasher, Dryer, Electric Range, Microwave, Refrigerator, Stainless Steel Appliance(s), Washer, Water Softener Owned
- Laundry: Washer/Dryer Hookup, Electric Dryer Hookup, Laundry Room, Washer Hookup
Features
- Cathedral Ceiling(s), Ceiling Fan(s), Chandelier, Crown Molding, Double Vanity, Eat-in Kitchen, Entrance Foyer, Formal Dining, Granite Counters, Kitchen Island, Primary Bathroom, Natural Woodwork, Recessed Lighting, Storage, Tray Ceiling(s)
- Flooring: Carpet, Hardwood, Tile
- Basement: Bilco Door(s),Partially Finished
- Attic: Full,Pull Stairs
- Number of fireplaces: 1
- Fireplace features: Family Room, Wood Burning
Interior area
- Total structure area: 3,117
- Total interior livable area: 2,717 sqft
Property
Parking
- Total spaces: 2
- Parking features: Driveway, Garage, Garage Door Opener
- Garage spaces: 2
- Has uncovered spaces: Yes
Features
- Levels: Two
- Patio & porch: Deck, Patio, Porch
- Pool features: Above Ground
Lot
- Size: 2.90 Acres
- Features: Back Yard, Front Yard, Garden, Landscaped, Level, Private, Rolling Slope
- Residential vegetation: Partially Wooded
Details
- Parcel number: 3356000170000001014.1200000
- Special conditions: None
Construction
Type & style
- Home type: SingleFamily
- Architectural style: Colonial
- Property subtype: Single Family Residence, Residential
Materials
- Foundation: Concrete Perimeter
Condition
- Year built: 2002
Utilities & green energy
- Sewer: Septic Tank
- Utilities for property: Underground Utilities
Community & neighborhood
Security
- Security features: Security System, Smoke Detector(s)
Location
- Region: New Hampton
Other
Other facts
- Listing agreement: Exclusive Right To Sell
Price history
| Date | Event | Price |
|---|---|---|
| 3/12/2025 | Sold | $660,000+3.1%$243/sqft |
Source: | ||
| 2/24/2025 | Pending sale | $639,999$236/sqft |
Source: | ||
| 1/27/2025 | Listed for sale | $639,999+26.7%$236/sqft |
Source: | ||
| 7/14/2021 | Sold | $505,000+17.5%$186/sqft |
Source: | ||
| 1/19/2020 | Listing removed | $429,900$158/sqft |
Source: Homes By Yara #4994295 Report a problem | ||
Public tax history
| Year | Property taxes | Tax assessment |
|---|---|---|
| 2024 | -- | $262,000 |
| 2023 | -- | $262,000 |
| 2022 | -- | $262,000 |
Find assessor info on the county website
Neighborhood: 10958
Nearby schools
GreatSchools rating
- 5/10Minisink Valley Intermediate SchoolGrades: 3-5Distance: 4.4 mi
- 4/10Minisink Valley Middle SchoolGrades: 6-8Distance: 4.4 mi
- 6/10Minisink Valley High SchoolGrades: 9-12Distance: 4.4 mi
Schools provided by the listing agent
- Elementary: Minisink Valley Elementary
- Middle: Minisink Valley Middle School
- High: Minisink Valley High School
Source: OneKey® MLS. This data may not be complete. We recommend contacting the local school district to confirm school assignments for this home.
