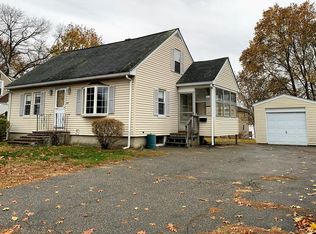Sold for $450,000 on 12/15/23
$450,000
914 Riverside Dr, Methuen, MA 01844
4beds
1,344sqft
Single Family Residence
Built in 1949
8,168 Square Feet Lot
$527,400 Zestimate®
$335/sqft
$3,376 Estimated rent
Home value
$527,400
$501,000 - $554,000
$3,376/mo
Zestimate® history
Loading...
Owner options
Explore your selling options
What's special
Need 4 bedrooms? Or a large 2 story heated garage? Lovely and sunny 4 Bedroom Cape on Riverside Drive. Quality construction, built in 1949. Same owners since 1960. Perfect for commuters with quick access to Rte. 93. Corner lot, mature plantings, fantastic 2 story garage that will fit 3 or 4 cars. The garage is heated and it has a large second floor. The house had a new roof put on in 2023. It has replacement windows, hardwood floors, a full bath down and a half bath up. Lovely sunroom. Easy maintenance white siding and a cement driveway complete the easy living here. Lots of closets too. The laundry is in the basement (nice and dry) and the ceilings are high enough for one to finish off a room or two down there. Come take a look at this story book cape. There are lots of windows, so it is sunny and bright!
Zillow last checked: 8 hours ago
Listing updated: December 17, 2023 at 10:43am
Listed by:
Mark Akmakjian 978-501-0073,
Hart Of New England Realty 508-662-0022
Bought with:
Mostafa Elbadaoui
United Brokers
Source: MLS PIN,MLS#: 73175666
Facts & features
Interior
Bedrooms & bathrooms
- Bedrooms: 4
- Bathrooms: 2
- Full bathrooms: 1
- 1/2 bathrooms: 1
Primary bedroom
- Features: Closet, Flooring - Hardwood
- Level: First
- Area: 144
- Dimensions: 12 x 12
Bedroom 2
- Features: Closet, Flooring - Hardwood
- Level: First
- Area: 120
- Dimensions: 12 x 10
Bedroom 3
- Features: Closet, Flooring - Hardwood
- Level: Second
- Area: 210
- Dimensions: 14 x 15
Bedroom 4
- Features: Cedar Closet(s), Flooring - Hardwood
- Area: 168
- Dimensions: 14 x 12
Primary bathroom
- Features: No
Bathroom 1
- Features: Bathroom - Full, Bathroom - With Tub & Shower
- Level: First
Bathroom 2
- Features: Bathroom - Half
- Level: Second
Kitchen
- Features: Flooring - Laminate, Country Kitchen
- Level: First
- Area: 156
- Dimensions: 12 x 13
Living room
- Features: Flooring - Hardwood
- Level: First
- Area: 192
- Dimensions: 12 x 16
Heating
- Central, Steam, Oil
Cooling
- Window Unit(s)
Appliances
- Laundry: In Basement, Electric Dryer Hookup, Washer Hookup
Features
- Sun Room
- Flooring: Wood, Vinyl
- Windows: Insulated Windows
- Basement: Full,Interior Entry,Concrete
- Has fireplace: No
Interior area
- Total structure area: 1,344
- Total interior livable area: 1,344 sqft
Property
Parking
- Total spaces: 7
- Parking features: Detached, Paved Drive, Off Street
- Garage spaces: 3
- Uncovered spaces: 4
Accessibility
- Accessibility features: No
Features
- Frontage length: 100.00
Lot
- Size: 8,168 sqft
- Features: Corner Lot
Details
- Parcel number: M:00518 B:00162 L:00036,2040169
- Zoning: RG
Construction
Type & style
- Home type: SingleFamily
- Architectural style: Cape
- Property subtype: Single Family Residence
Materials
- Frame
- Foundation: Block
- Roof: Shingle
Condition
- Year built: 1949
Utilities & green energy
- Electric: Circuit Breakers
- Sewer: Public Sewer
- Water: Public
- Utilities for property: for Electric Range, for Electric Dryer, Washer Hookup
Community & neighborhood
Community
- Community features: Park, Walk/Jog Trails, Highway Access, Sidewalks
Location
- Region: Methuen
Other
Other facts
- Listing terms: Contract
- Road surface type: Paved
Price history
| Date | Event | Price |
|---|---|---|
| 12/15/2023 | Sold | $450,000-8.1%$335/sqft |
Source: MLS PIN #73175666 Report a problem | ||
| 11/22/2023 | Contingent | $489,900$365/sqft |
Source: MLS PIN #73175666 Report a problem | ||
| 11/7/2023 | Price change | $489,900-6.7%$365/sqft |
Source: MLS PIN #73175666 Report a problem | ||
| 10/31/2023 | Listed for sale | $524,900$391/sqft |
Source: MLS PIN #73175666 Report a problem | ||
Public tax history
| Year | Property taxes | Tax assessment |
|---|---|---|
| 2025 | $4,463 +4.9% | $421,800 +7.6% |
| 2024 | $4,256 +1.8% | $391,900 +9.7% |
| 2023 | $4,182 | $357,400 |
Find assessor info on the county website
Neighborhood: 01844
Nearby schools
GreatSchools rating
- 5/10Tenney Grammar SchoolGrades: PK-8Distance: 2.4 mi
- 5/10Methuen High SchoolGrades: 9-12Distance: 2.6 mi
Get a cash offer in 3 minutes
Find out how much your home could sell for in as little as 3 minutes with a no-obligation cash offer.
Estimated market value
$527,400
Get a cash offer in 3 minutes
Find out how much your home could sell for in as little as 3 minutes with a no-obligation cash offer.
Estimated market value
$527,400
