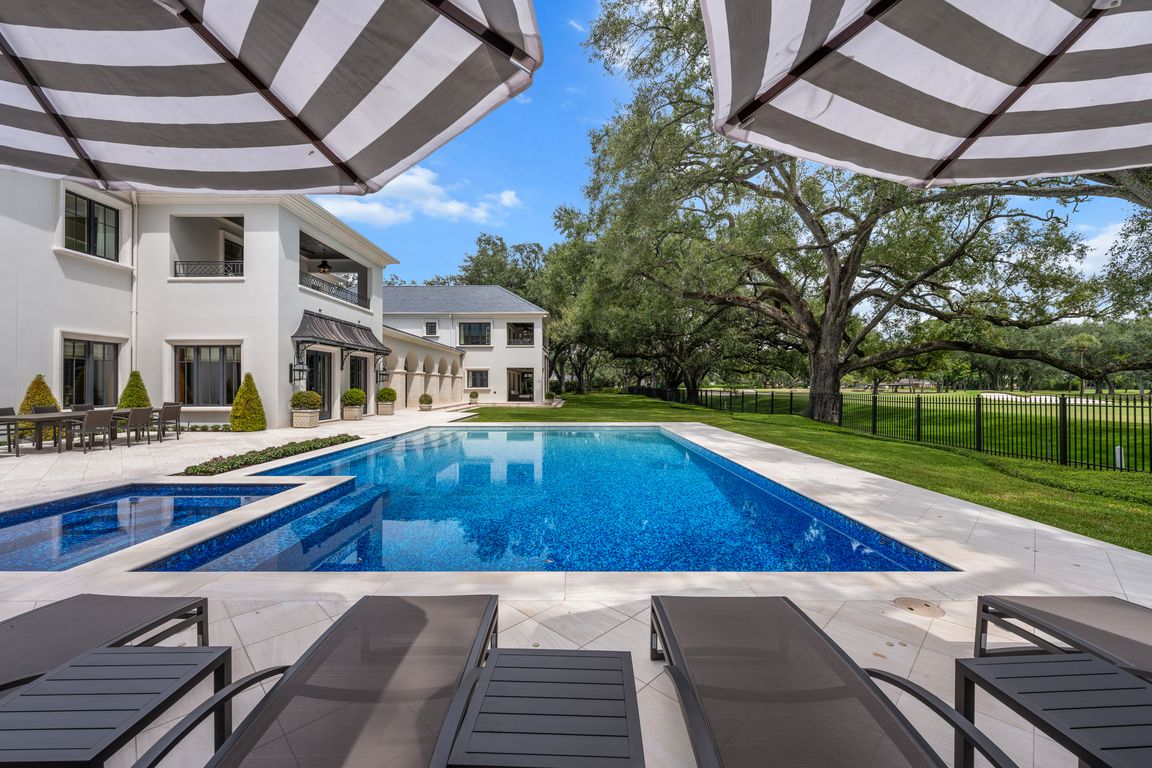
Pending
$19,800,000
9beds
14,919sqft
914 S Golf View St, Tampa, FL 33629
9beds
14,919sqft
Single family residence
Built in 2006
1.61 Acres
3 Attached garage spaces
$1,327 price/sqft
What's special
Marble islandThree-car garageHeated saltwater poolOutdoor kitchenNine bedroomsExecutive officesSitting room
Positioned along 400 feet of beautiful scenic frontage at the Palma Ceia Golf Course, this exceptional South Tampa masterpiece offers impeccably designed living space while outside a flood zone. The gated, treelined estate showcases timeless craftsmanship with a total of nine bedrooms, ten full baths, four half-baths, a detached guest residence, ...
- 62 days |
- 705 |
- 23 |
Source: Stellar MLS,MLS#: TB8430984 Originating MLS: Suncoast Tampa
Originating MLS: Suncoast Tampa
Travel times
Living Room
Kitchen
Zillow last checked: 8 hours ago
Listing updated: October 07, 2025 at 06:01pm
Listing Provided by:
Paul DeSantis, PA 813-439-4816,
PREMIER SOTHEBYS INTL REALTY 813-217-5288
Source: Stellar MLS,MLS#: TB8430984 Originating MLS: Suncoast Tampa
Originating MLS: Suncoast Tampa

Facts & features
Interior
Bedrooms & bathrooms
- Bedrooms: 9
- Bathrooms: 14
- Full bathrooms: 10
- 1/2 bathrooms: 4
Rooms
- Room types: Bonus Room, Den/Library/Office, Family Room, Dining Room, Living Room, Great Room, Utility Room, Media Room, Storage Rooms
Primary bedroom
- Features: Walk-In Closet(s)
- Level: Second
- Area: 567 Square Feet
- Dimensions: 21x27
Other
- Features: Walk-In Closet(s)
- Level: Second
- Area: 400 Square Feet
- Dimensions: 25x16
Other
- Features: Walk-In Closet(s)
- Level: Second
- Area: 308 Square Feet
- Dimensions: 22x14
Other
- Features: Walk-In Closet(s)
- Level: Second
- Area: 308 Square Feet
- Dimensions: 22x14
Family room
- Level: First
- Area: 400 Square Feet
- Dimensions: 20x20
Game room
- Features: Built-in Closet
- Level: First
- Area: 416 Square Feet
- Dimensions: 16x26
Great room
- Level: First
- Area: 372 Square Feet
- Dimensions: 31x12
Gym
- Level: First
- Area: 414 Square Feet
- Dimensions: 18x23
Kitchen
- Level: First
- Area: 252 Square Feet
- Dimensions: 21x12
Media room
- Level: First
- Area: 399 Square Feet
- Dimensions: 21x19
Office
- Level: First
- Area: 352 Square Feet
- Dimensions: 22x16
Office
- Level: First
- Area: 221 Square Feet
- Dimensions: 13x17
Office
- Level: First
- Area: 234 Square Feet
- Dimensions: 13x18
Heating
- Central, Electric, Zoned
Cooling
- Central Air, Ductless, Zoned
Appliances
- Included: Bar Fridge, Oven, Convection Oven, Cooktop, Dishwasher, Disposal, Dryer, Exhaust Fan, Gas Water Heater, Ice Maker, Microwave, Range, Range Hood, Refrigerator, Tankless Water Heater, Washer, Water Filtration System, Water Softener, Wine Refrigerator
- Laundry: Inside, Laundry Room
Features
- Built-in Features, Cathedral Ceiling(s), Ceiling Fan(s), Central Vacuum, Coffered Ceiling(s), Crown Molding, Eating Space In Kitchen, Elevator, High Ceilings, Kitchen/Family Room Combo, Open Floorplan, PrimaryBedroom Upstairs, Smart Home, Solid Surface Counters, Vaulted Ceiling(s), Walk-In Closet(s), Wet Bar, In-Law Floorplan
- Flooring: Carpet, Ceramic Tile, Porcelain Tile, Tile, Hardwood
- Doors: French Doors, Outdoor Grill, Outdoor Kitchen
- Windows: Drapes, Rods, Shades, Shutters, Tinted Windows, Window Treatments
- Has fireplace: No
- Furnished: Yes
Interior area
- Total structure area: 21,317
- Total interior livable area: 14,919 sqft
Video & virtual tour
Property
Parking
- Total spaces: 3
- Parking features: Circular Driveway, Driveway, Electric Vehicle Charging Station(s), Garage Door Opener, Oversized
- Attached garage spaces: 3
- Has uncovered spaces: Yes
- Details: Garage Dimensions: 40x26
Features
- Levels: Two
- Stories: 2
- Patio & porch: Covered, Front Porch, Patio, Porch, Rear Porch, Screened, Side Porch
- Exterior features: Balcony, Courtyard, Garden, Irrigation System, Lighting, Outdoor Grill, Outdoor Kitchen, Private Mailbox, Rain Gutters, Sidewalk
- Has private pool: Yes
- Pool features: Child Safety Fence, Gunite, Heated, In Ground, Lighting, Outside Bath Access, Salt Water, Tile
- Spa features: Heated, In Ground
- Fencing: Fenced
- Has view: Yes
- View description: Golf Course, Trees/Woods
Lot
- Size: 1.61 Acres
- Dimensions: 400 x 175
- Features: Historic District, City Lot, In County, Irregular Lot, Landscaped, Level, Near Golf Course, On Golf Course, Oversized Lot, Private, Sidewalk
- Residential vegetation: Mature Landscaping, Oak Trees, Trees/Landscaped
Details
- Additional structures: Residence, Cabana, Guest House, Outdoor Kitchen
- Additional parcels included: A 27 29 18 3Q3 000004 00006.0
- Parcel number: A2729183Q300000400008.0
- Zoning: RS-100
- Special conditions: None
Construction
Type & style
- Home type: SingleFamily
- Architectural style: Custom
- Property subtype: Single Family Residence
Materials
- Block, Concrete, Stucco
- Foundation: Slab
- Roof: Metal,Slate
Condition
- New construction: No
- Year built: 2006
Utilities & green energy
- Sewer: Public Sewer
- Water: Public
- Utilities for property: BB/HS Internet Available, Cable Connected, Electricity Connected, Natural Gas Connected, Public, Sewer Connected, Sprinkler Meter, Street Lights, Water Connected
Community & HOA
Community
- Features: Golf, Sidewalks
- Security: Closed Circuit Camera(s), Security Fencing/Lighting/Alarms, Security Gate, Security System, Security System Owned, Smoke Detector(s)
- Subdivision: GOLF VIEW PARK 11 PAGE 72
HOA
- Has HOA: No
- Pet fee: $0 monthly
Location
- Region: Tampa
Financial & listing details
- Price per square foot: $1,327/sqft
- Tax assessed value: $13,362,717
- Annual tax amount: $130,963
- Date on market: 9/30/2025
- Cumulative days on market: 15 days
- Listing terms: Cash
- Ownership: Fee Simple
- Total actual rent: 0
- Electric utility on property: Yes
- Road surface type: Brick, Paved