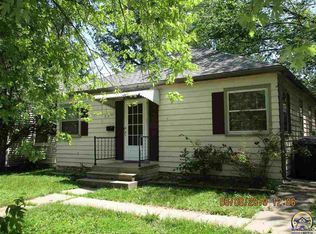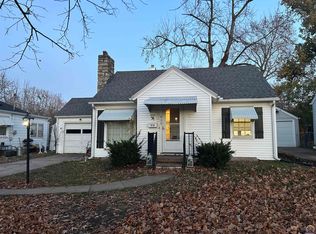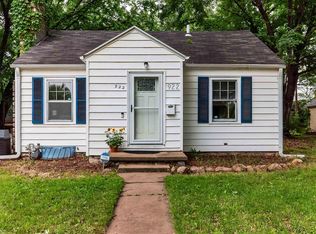Sold on 04/04/24
Price Unknown
914 SW Randolph Ave, Topeka, KS 66606
2beds
792sqft
Single Family Residence, Residential
Built in 1941
6,900 Acres Lot
$128,800 Zestimate®
$--/sqft
$1,115 Estimated rent
Home value
$128,800
$117,000 - $140,000
$1,115/mo
Zestimate® history
Loading...
Owner options
Explore your selling options
What's special
Welcome to your charming home nestled in the heart of Topeka, Kansas! This cozy residence offers comfort, convenience, and a prime location for those seeking the perfect blend of urban living and suburban tranquility. As you step through the front door, you're greeted by the timeless elegance of gleaming hardwood floors that stretch throughout the home, adding warmth and character to every room. The living room beckons you to unwind and relax after a long day, with its inviting atmosphere and ample natural light streaming in through the windows. Two cozy bedrooms offer peaceful retreats at the end of the day. One of the highlights of this home is the fenced backyard, where outdoor living meets privacy and serenity. Step outside onto the covered deck and envision hosting barbecues with friends and family. With plenty of space for gardening, playing, or simply enjoying the fresh air, this backyard oasis is sure to become your favorite spot to unwind and recharge. Situated in a desirable neighborhood, this home offers easy access to parks, shopping, dining, and entertainment options. Whether you're exploring the scenic beauty of nearby parks or enjoying a night out on the town, everything youneed is just minutes away. Perfect for first-time homebuyers, investors, or anyone looking to downsize without sacrificing comfort or convenience, this home presents a fantastic opportunity to live the good life in Topeka.
Zillow last checked: 8 hours ago
Listing updated: April 05, 2024 at 10:39am
Listed by:
Luke McConnaughy 620-200-0449,
Real Broker, LLC
Bought with:
Kelli Fogel, 00250158
Genesis, LLC, Realtors
Source: Sunflower AOR,MLS#: 233048
Facts & features
Interior
Bedrooms & bathrooms
- Bedrooms: 2
- Bathrooms: 1
- Full bathrooms: 1
Primary bedroom
- Level: Main
- Dimensions: 11x13est
Bedroom 2
- Level: Main
- Dimensions: 10x11est
Laundry
- Level: Basement
Heating
- Natural Gas
Cooling
- Central Air
Appliances
- Included: Electric Range, Range Hood, Microwave, Refrigerator
- Laundry: In Basement
Features
- Flooring: Hardwood, Ceramic Tile, Laminate
- Doors: Storm Door(s)
- Basement: Full,Unfinished
- Has fireplace: No
Interior area
- Total structure area: 792
- Total interior livable area: 792 sqft
- Finished area above ground: 792
- Finished area below ground: 0
Property
Parking
- Parking features: Detached
Features
- Patio & porch: Covered
- Fencing: Wood,Partial
Lot
- Size: 6,900 Acres
Details
- Parcel number: R10789
- Special conditions: Standard,Arm's Length
Construction
Type & style
- Home type: SingleFamily
- Architectural style: Bungalow
- Property subtype: Single Family Residence, Residential
Materials
- Vinyl Siding
- Roof: Composition
Condition
- Year built: 1941
Utilities & green energy
- Water: Public
Community & neighborhood
Location
- Region: Topeka
- Subdivision: Elm Lawn Addn
Price history
| Date | Event | Price |
|---|---|---|
| 4/4/2024 | Sold | -- |
Source: | ||
| 3/14/2024 | Pending sale | $116,500$147/sqft |
Source: | ||
| 3/11/2024 | Listed for sale | $116,500+55.3%$147/sqft |
Source: SCKMLS #636279 | ||
| 3/10/2017 | Sold | -- |
Source: Agent Provided | ||
| 11/4/2016 | Listed for sale | $75,000-9.5%$95/sqft |
Source: Berkshire Hathaway First #192293 | ||
Public tax history
| Year | Property taxes | Tax assessment |
|---|---|---|
| 2025 | -- | $13,173 +3% |
| 2024 | $1,732 +2.4% | $12,789 +7% |
| 2023 | $1,692 +11.7% | $11,952 +15% |
Find assessor info on the county website
Neighborhood: Hughes
Nearby schools
GreatSchools rating
- 6/10Lowman Hill Elementary SchoolGrades: PK-5Distance: 0.7 mi
- 6/10Landon Middle SchoolGrades: 6-8Distance: 1.8 mi
- 5/10Topeka High SchoolGrades: 9-12Distance: 1.4 mi
Schools provided by the listing agent
- Elementary: Lowman Hill Elementary School/USD 501
- Middle: Landon Middle School/USD 501
- High: Topeka High School/USD 501
Source: Sunflower AOR. This data may not be complete. We recommend contacting the local school district to confirm school assignments for this home.


