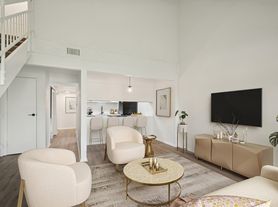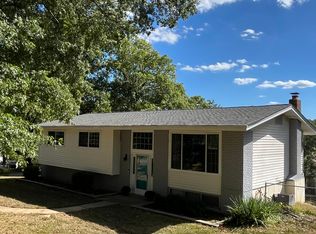A very nice ranch house with several updates in 2024 including fresh paint, new vinyl plank flooring in basement, new deck, new washer, new gas stove, new roof.
House has completely finished walkout basement (over 2500 square feet of finished living space with ~1600 square feet on the main floor), south facing thus lots of natural light! 3 bedrooms on the main floor with 2 full baths. Spacious basement with rec/family room, cedar closet, another room to be used as home office, one full bath, and tons of storage space.
House has a divided floor plan; vaulted ceiling in living room, kitchen and master bedroom; master bath with jacuzzi and double vanity, kitchen with gas stove. Completely finished 2-car garage, nice sized deck off the kitchen, fenced yard with minimal yard work and minimal leaf pickup! Main floor laundry very conveniently located (comes with washer and dryer).
5-8 minutes from Parkway schools, Castlewood State park, and all amenities of life on Manchester/Big Bend roads.
Renter pays for all utilities (incl. water, sewer, gas, trash, electric, internet) and is responsible for yard maintenance, snow removal etc. No drugs/smoking inside the house. Small pets/cats allowed with additional fee ($30/pet/month).
Minimum one year lease. Security deposit equal to one month rent. Very good credit score (720 or above) with no prior evictions and good reference from prior landlords.
See above
House for rent
Accepts Zillow applications
$2,600/mo
914 Shandra Dr, Ballwin, MO 63021
3beds
1,570sqft
Price may not include required fees and charges.
Single family residence
Available now
Cats OK
Central air
In unit laundry
Attached garage parking
Forced air
What's special
Fenced yardMinimal leaf pickupNew deckMinimal yard workTons of storage spaceFresh paintNew roof
- 44 days |
- -- |
- -- |
Travel times
Facts & features
Interior
Bedrooms & bathrooms
- Bedrooms: 3
- Bathrooms: 3
- Full bathrooms: 3
Heating
- Forced Air
Cooling
- Central Air
Appliances
- Included: Dishwasher, Dryer, Microwave, Oven, Refrigerator, Washer
- Laundry: In Unit
Features
- Flooring: Hardwood
Interior area
- Total interior livable area: 1,570 sqft
Property
Parking
- Parking features: Attached
- Has attached garage: Yes
- Details: Contact manager
Features
- Exterior features: Heating system: Forced Air, No Utilities included in rent
Details
- Parcel number: 24R410563
Construction
Type & style
- Home type: SingleFamily
- Property subtype: Single Family Residence
Community & HOA
Location
- Region: Ballwin
Financial & listing details
- Lease term: 1 Year
Price history
| Date | Event | Price |
|---|---|---|
| 7/10/2025 | Listed for rent | $2,600-8.8%$2/sqft |
Source: Zillow Rentals | ||
| 10/14/2024 | Listing removed | $2,850$2/sqft |
Source: Zillow Rentals | ||
| 6/9/2024 | Listing removed | -- |
Source: Zillow Rentals | ||
| 5/12/2024 | Listed for rent | $2,850$2/sqft |
Source: Zillow Rentals | ||
| 5/5/2024 | Listing removed | -- |
Source: Zillow Rentals | ||

