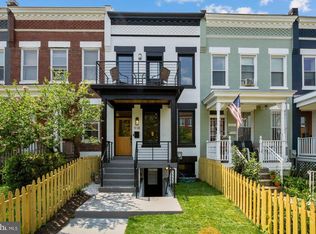Come take a look at this charming three-stories townhouse with 3 bedrooms/2.5 bathrooms + finished basement + 1 driveway parking space and a spacious back patio in the Columbia Heights neighborhood. The unit features high ceilings and oversized windows that allow lots of natural light into the unit. As you walk in you'll find a large living room with beautiful built-in bookshelves and a recently updated half bathroom perfect for guests. An open concept arch will lead you to the dining room and kitchen which features an exposed brick wall, a kitchen peninsula, a coffee bar, and a large amount of cabinet space. It is equipped with stainless steel appliances including a range/oven, refrigerator/freezer, dishwasher, and microwave. Right outside the kitchen, you'll find a huge paved backyard perfect for entertaining and relaxing during the warmer months. The second floor encompasses three bedrooms and a recently updated full bathroom with a bathtub in the hallway. The finished basement encompasses an additional living/family room with a large amount of storage space, its own kitchenette with a mini-fridge and wine cooler, a recently updated full bathroom with shower, and a laundry closet. - Cooling Features: Central A/C, Programmable Thermostat - Heating: Radiator, Natural Gas - Solar Panels help reduce electricity costs. The property is ideally located just one block from the Georgia Ave - Petworth Metro Station (green and yellow lines). CVS and Safeway are just steps away as well as popular restaurants, bars, and coffee shops located along Georgia Avenue and 11th street such as Mr.Braxton, Makan, Queen's English, Bad Saint, The Wonderland Ballroom, and The Coupe just to name a few! 914 Spring Rd NW, Washington, DC 20010 Pets are allowed on a case-by-case basis.
This property is off market, which means it's not currently listed for sale or rent on Zillow. This may be different from what's available on other websites or public sources.

