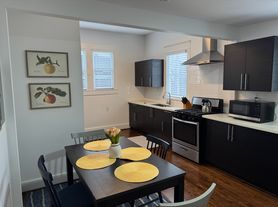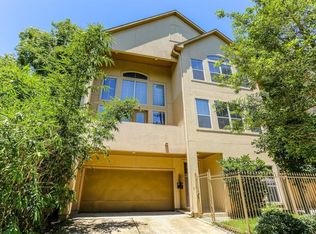Welcome to this exquisite 4BD, 3.5BA Houston Heights home totaling, 3256 sqft. Inside, elegance greets you at every turn with white oak floors throughout, study with built-in shelving, formal dining, gourmet kitchen boasting butler's pantry, quartz countertops, Wolf range & double oven, and Fisher & Paykel fridge. Open floor plan, with one room seamlessly flowing to the next is perfect for entertaining. The upstairs primary bedroom is a tranquil haven with access to your own balcony, two spacious closets and a spa-like en-suite with dual sinks, double shower, soaking tub, and heated floors. 3 additional bedrooms, 1 with en-suite, and gameroom finish out the second floor. The exterior boasts an inviting front porch for people watching, backyard green space, and 3-car garage with room for a lift. Located minutes from the Hike & Bike Trail, M-K-T, Downtown, and Galleria, this home offers luxury and convenience! Garage Apartment not included.
Copyright notice - Data provided by HAR.com 2022 - All information provided should be independently verified.
House for rent
$8,500/mo
914 Waverly St, Houston, TX 77008
4beds
3,256sqft
Price may not include required fees and charges.
Singlefamily
Available now
-- Pets
Electric
Electric dryer hookup laundry
2 Attached garage spaces parking
Natural gas, fireplace
What's special
Open floor planBackyard green spaceFisher and paykel fridgeQuartz countertopsWhite oak floorsFormal diningSoaking tub
- 75 days |
- -- |
- -- |
Travel times
Looking to buy when your lease ends?
Consider a first-time homebuyer savings account designed to grow your down payment with up to a 6% match & 3.83% APY.
Facts & features
Interior
Bedrooms & bathrooms
- Bedrooms: 4
- Bathrooms: 4
- Full bathrooms: 3
- 1/2 bathrooms: 1
Rooms
- Room types: Breakfast Nook, Family Room, Office
Heating
- Natural Gas, Fireplace
Cooling
- Electric
Appliances
- Included: Dishwasher, Disposal, Double Oven, Microwave, Range, Refrigerator
- Laundry: Electric Dryer Hookup, Gas Dryer Hookup, Hookups, Washer Hookup
Features
- All Bedrooms Up, Crown Molding, En-Suite Bath, High Ceilings, Prewired for Alarm System, Primary Bed - 2nd Floor, Walk-In Closet(s), Wired for Sound
- Flooring: Tile, Wood
- Has fireplace: Yes
Interior area
- Total interior livable area: 3,256 sqft
Property
Parking
- Total spaces: 2
- Parking features: Attached, Covered
- Has attached garage: Yes
- Details: Contact manager
Features
- Stories: 2
- Exterior features: 0 Up To 1/4 Acre, Additional Parking, All Bedrooms Up, Architecture Style: Contemporary/Modern, Attached/Detached Garage, Back Yard, Balcony, Crown Molding, Electric Dryer Hookup, En-Suite Bath, Flooring: Wood, Formal Dining, Garage Door Opener, Gas Dryer Hookup, Gas Log, Heating: Gas, High Ceilings, Living Area - 1st Floor, Lot Features: Back Yard, Subdivided, 0 Up To 1/4 Acre, Oversized, Patio/Deck, Prewired for Alarm System, Primary Bed - 2nd Floor, Subdivided, Utility Room, View Type: West, Walk-In Closet(s), Washer Hookup, Window Coverings, Wired for Sound
Details
- Parcel number: 0202320000021
Construction
Type & style
- Home type: SingleFamily
- Property subtype: SingleFamily
Condition
- Year built: 2023
Community & HOA
Community
- Security: Security System
Location
- Region: Houston
Financial & listing details
- Lease term: Long Term,12 Months
Price history
| Date | Event | Price |
|---|---|---|
| 7/23/2025 | Listed for rent | $8,500+2.4%$3/sqft |
Source: | ||
| 11/19/2023 | Listing removed | -- |
Source: | ||
| 11/14/2023 | Price change | $8,300-17%$3/sqft |
Source: | ||
| 11/1/2023 | Price change | $10,000-16.7%$3/sqft |
Source: | ||
| 9/28/2023 | Listed for rent | $12,000$4/sqft |
Source: | ||

