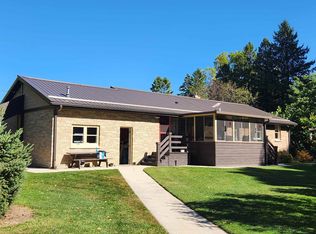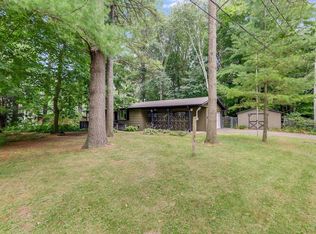Closed
$754,000
9140 Hilltop ROAD, Reedsville, WI 54230
4beds
4,083sqft
Single Family Residence
Built in 2005
5.02 Acres Lot
$780,900 Zestimate®
$185/sqft
$3,481 Estimated rent
Home value
$780,900
$734,000 - $828,000
$3,481/mo
Zestimate® history
Loading...
Owner options
Explore your selling options
What's special
Custom built walk-out ranch home w/ Amazing views! The grand entrance & large living/great room w/ coffered ceilings, fireplace that you can see miles in several directions (even Lake Michigan). High end finishes & nothing spared to build this beautiful home! Master suite on main level, formal dining room, Large kitchen, dining area, office (4th bedroom), Laundry room, mud room & beautiful screened in porch with vaulted ceiling. Large attached heated 3 car garage. Walk out lower level has large rec room with fireplace, 2 bedrooms, full bath & bar area. Property also has additional building that has a large office (480 sq feet) with heat & A/C, bathroom and additional garage space. Home also has a large exterior boiler that new owner can heat home with wood (In floor lower heat
Zillow last checked: 8 hours ago
Listing updated: January 27, 2026 at 07:21am
Listed by:
Dean Dvorak 920-901-9142,
Action Realty
Bought with:
Nicole Wooton
Source: WIREX MLS,MLS#: 1848840 Originating MLS: Metro MLS
Originating MLS: Metro MLS
Facts & features
Interior
Bedrooms & bathrooms
- Bedrooms: 4
- Bathrooms: 3
- Full bathrooms: 2
- 1/2 bathrooms: 1
- Main level bedrooms: 1
Primary bedroom
- Level: Main
- Area: 270
- Dimensions: 18 x 15
Bedroom 2
- Level: Lower
- Area: 182
- Dimensions: 14 x 13
Bedroom 3
- Level: Lower
- Area: 224
- Dimensions: 16 x 14
Bathroom
- Features: Shower on Lower, Stubbed For Bathroom on Lower, Tub Only, Ceramic Tile, Whirlpool, Master Bedroom Bath: Tub/No Shower, Master Bedroom Bath: Walk-In Shower, Master Bedroom Bath, Shower Stall
Dining room
- Level: Main
- Area: 196
- Dimensions: 14 x 14
Kitchen
- Level: Main
- Area: 266
- Dimensions: 19 x 14
Living room
- Level: Main
- Area: 399
- Dimensions: 21 x 19
Office
- Level: Main
- Area: 168
- Dimensions: 14 x 12
Heating
- Propane, Forced Air, In-floor, Radiant
Cooling
- Central Air
Appliances
- Included: Cooktop, Dishwasher, Dryer, Microwave, Other, Oven, Refrigerator, Washer, Water Softener
Features
- Pantry, Cathedral/vaulted ceiling, Walk-In Closet(s), Wet Bar, Kitchen Island
- Flooring: Wood
- Basement: 8'+ Ceiling,Finished,Full,Full Size Windows,Partially Finished,Concrete,Walk-Out Access,Exposed
Interior area
- Total structure area: 4,083
- Total interior livable area: 4,083 sqft
Property
Parking
- Total spaces: 3
- Parking features: Garage Door Opener, Attached, 3 Car
- Attached garage spaces: 3
Features
- Levels: One
- Stories: 1
- Has spa: Yes
- Spa features: Bath
Lot
- Size: 5.02 Acres
Details
- Parcel number: 01000701600300
- Zoning: res
Construction
Type & style
- Home type: SingleFamily
- Architectural style: Ranch
- Property subtype: Single Family Residence
Materials
- Fiber Cement, Stone, Brick/Stone
Condition
- 11-20 Years
- New construction: No
- Year built: 2005
Utilities & green energy
- Sewer: Septic Tank
- Water: Well
Community & neighborhood
Location
- Region: Reedsville
- Municipality: Manitowoc Rapids
Price history
| Date | Event | Price |
|---|---|---|
| 11/3/2023 | Sold | $754,000+0.5%$185/sqft |
Source: | ||
| 11/1/2023 | Pending sale | $749,900$184/sqft |
Source: | ||
| 9/5/2023 | Contingent | $749,900$184/sqft |
Source: | ||
| 9/1/2023 | Listed for sale | $749,900$184/sqft |
Source: | ||
Public tax history
| Year | Property taxes | Tax assessment |
|---|---|---|
| 2024 | $7,771 +8.6% | $571,500 |
| 2023 | $7,156 -5.2% | $571,500 |
| 2022 | $7,550 +32.4% | $571,500 +82.9% |
Find assessor info on the county website
Neighborhood: 54230
Nearby schools
GreatSchools rating
- 5/10Valders Middle SchoolGrades: 5-8Distance: 6.4 mi
- 7/10Valders High SchoolGrades: 9-12Distance: 6.4 mi
- 2/10Valders Elementary SchoolGrades: PK-4Distance: 6.5 mi
Schools provided by the listing agent
- Elementary: Valders
- Middle: Valders
- High: Valders
- District: Valders Area
Source: WIREX MLS. This data may not be complete. We recommend contacting the local school district to confirm school assignments for this home.
Get pre-qualified for a loan
At Zillow Home Loans, we can pre-qualify you in as little as 5 minutes with no impact to your credit score.An equal housing lender. NMLS #10287.

