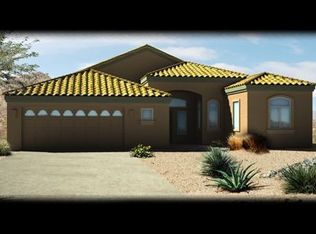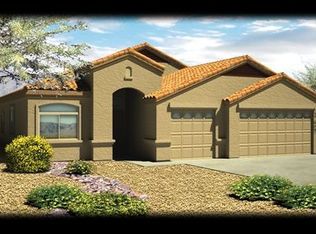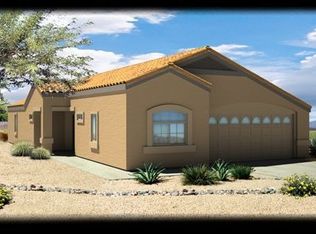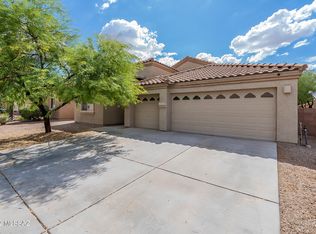Popular Lennar Everest Floor plan in highly desirable Sycamore Park! Vail School District! 2338 SF single level home features 4 beds and 2 baths! Open floor plan with 10 foot ceilings! Neutral Paint throughout! Kitchen features nice granite and gourgeous backsplash! Stainless appliances! Washer and dryer included! Bonus room off the kitchen! Large Master bedroom with dual sinks, garden tub, and seperate shower! Double sinks in guest bath as well! 3 CAR GARAGE! Water softener already installed and that not enough....step into your own backyard oasis featuing sparkling pool and outdoor bar/fire pit! Buffer zone behind home for extra privacy! Schedule your showing today!
This property is off market, which means it's not currently listed for sale or rent on Zillow. This may be different from what's available on other websites or public sources.



