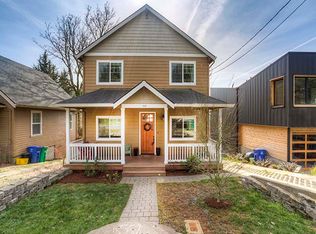Sold
$670,000
9140 SW 5th Ave, Portland, OR 97219
3beds
1,745sqft
Residential, Single Family Residence
Built in 1990
9,147.6 Square Feet Lot
$664,400 Zestimate®
$384/sqft
$2,941 Estimated rent
Home value
$664,400
$625,000 - $711,000
$2,941/mo
Zestimate® history
Loading...
Owner options
Explore your selling options
What's special
Tucked away in SW Portland Collins View Neighborhood this artist retreat is overflowing with charm. The main floor features a large primary bedroom with walk-in closet, a well appointed ensuite bathroom with a double vanity, soaking tub and walk-in shower. Upstairs you’ll find two generously sized bedrooms and a full bath. The updated kitchen features solid surface countertops, stainless steel appliances, and new vinyl plank floors. Just off the kitchen you’ll be lured into the sunroom, the perfect spot to enjoy your morning coffee and sketch out a plan for the day. The living room has vaulted ceilings, a cozy wood burning fireplace, and large windows that fill the space with natural light, creating a warm and inviting atmosphere year round. With both east and west facing decks you can always find the perfect spot to relax and enjoy the tranquil property. The private art studio/workshop is just a few steps from the house. This bright space with vaulted ceilings overlooks the gardens and is fully equipped with a ½ bath, oversized sink, sub-panel, heat and built-ins. It’s the ultimate creative escape with ample space to dream, tinker, and create! With the laundry conveniently located on the main level and just a few steps inside, this home offers the ease of single story living with 2 additional rooms upstairs. All of this, just 10 minutes to downtown, 2 minutes to Tryon Creek Park, and 5 minutes to both Sellwood and Lake Oswego.
Zillow last checked: 8 hours ago
Listing updated: September 16, 2025 at 04:55am
Listed by:
Chris Bonner 503-444-9338,
Neighbors Realty,
Amanda Brown 971-226-0588,
Neighbors Realty
Bought with:
Maria Boulton, 201244109
Coldwell Banker Bain
Source: RMLS (OR),MLS#: 276043984
Facts & features
Interior
Bedrooms & bathrooms
- Bedrooms: 3
- Bathrooms: 3
- Full bathrooms: 2
- Partial bathrooms: 1
- Main level bathrooms: 2
Primary bedroom
- Features: Ensuite, Soaking Tub, Vaulted Ceiling, Walkin Closet, Walkin Shower, Wallto Wall Carpet
- Level: Main
Bedroom 2
- Features: Closet, Wallto Wall Carpet
- Level: Upper
Bedroom 3
- Features: Closet, Wallto Wall Carpet
- Level: Upper
Dining room
- Features: Vinyl Floor
- Level: Main
Kitchen
- Features: Dishwasher, Disposal, Free Standing Range, Free Standing Refrigerator, Quartz, Tile Floor
- Level: Main
Living room
- Features: Deck, Fireplace, Vaulted Ceiling, Vinyl Floor
- Level: Main
Heating
- Forced Air 90, Fireplace(s)
Cooling
- Central Air
Appliances
- Included: Dishwasher, Disposal, Down Draft, Free-Standing Range, Free-Standing Refrigerator, Stainless Steel Appliance(s), Washer/Dryer, Gas Water Heater
Features
- Vaulted Ceiling(s), Closet, Quartz, Soaking Tub, Walk-In Closet(s), Walkin Shower, Bathroom, Built-in Features, Plumbed, Tile
- Flooring: Tile, Wall to Wall Carpet, Vinyl
- Windows: Double Pane Windows, Vinyl Window Double Paned, Skylight(s)
- Basement: Crawl Space
- Number of fireplaces: 1
- Fireplace features: Wood Burning
Interior area
- Total structure area: 1,745
- Total interior livable area: 1,745 sqft
Property
Parking
- Total spaces: 2
- Parking features: Driveway, Garage Door Opener, Attached
- Attached garage spaces: 2
- Has uncovered spaces: Yes
Accessibility
- Accessibility features: Garage On Main, Main Floor Bedroom Bath, Walkin Shower, Accessibility
Features
- Stories: 2
- Patio & porch: Deck
- Exterior features: Yard
Lot
- Size: 9,147 sqft
- Features: Private, Trees, SqFt 7000 to 9999
Details
- Additional structures: Other Structures Bathrooms Total (0.01), Workshop
- Parcel number: R197897
Construction
Type & style
- Home type: SingleFamily
- Architectural style: NW Contemporary
- Property subtype: Residential, Single Family Residence
Materials
- Wood Siding
- Foundation: Concrete Perimeter
- Roof: Composition
Condition
- Resale
- New construction: No
- Year built: 1990
Utilities & green energy
- Gas: Gas
- Sewer: Public Sewer
- Water: Public
Community & neighborhood
Community
- Community features: Tryon Creek State Park, Lewis and Clark
Location
- Region: Portland
Other
Other facts
- Listing terms: Cash,Conventional,FHA,VA Loan
- Road surface type: Gravel
Price history
| Date | Event | Price |
|---|---|---|
| 9/9/2025 | Sold | $670,000+7.2%$384/sqft |
Source: | ||
| 8/19/2025 | Pending sale | $625,000$358/sqft |
Source: | ||
| 8/12/2025 | Listed for sale | $625,000+281.1%$358/sqft |
Source: | ||
| 8/1/1995 | Sold | $164,000$94/sqft |
Source: Public Record | ||
Public tax history
| Year | Property taxes | Tax assessment |
|---|---|---|
| 2025 | $9,609 +3.7% | $356,950 +3% |
| 2024 | $9,264 +4% | $346,560 +3% |
| 2023 | $8,908 +2.2% | $336,470 +3% |
Find assessor info on the county website
Neighborhood: Collins View
Nearby schools
GreatSchools rating
- 9/10Capitol Hill Elementary SchoolGrades: K-5Distance: 0.7 mi
- 8/10Jackson Middle SchoolGrades: 6-8Distance: 1.7 mi
- 8/10Ida B. Wells-Barnett High SchoolGrades: 9-12Distance: 1.3 mi
Schools provided by the listing agent
- Elementary: Capitol Hill
- Middle: Jackson
- High: Ida B Wells
Source: RMLS (OR). This data may not be complete. We recommend contacting the local school district to confirm school assignments for this home.
Get a cash offer in 3 minutes
Find out how much your home could sell for in as little as 3 minutes with a no-obligation cash offer.
Estimated market value
$664,400
Get a cash offer in 3 minutes
Find out how much your home could sell for in as little as 3 minutes with a no-obligation cash offer.
Estimated market value
$664,400
