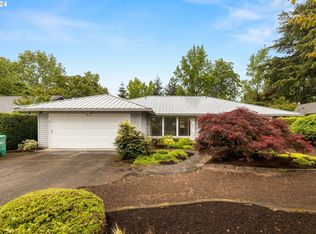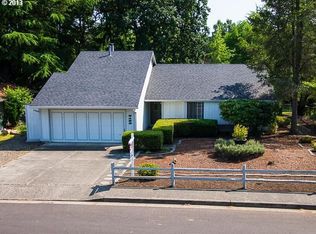Sold
$625,000
9140 SW Parkview Loop, Beaverton, OR 97008
3beds
1,739sqft
Residential, Single Family Residence
Built in 1975
8,712 Square Feet Lot
$601,800 Zestimate®
$359/sqft
$2,905 Estimated rent
Home value
$601,800
$566,000 - $638,000
$2,905/mo
Zestimate® history
Loading...
Owner options
Explore your selling options
What's special
Discover this exquisitely updated 70's ranch-style home, nestled on nearly a quarter-acre lot in the highly sought-after SW Beaverton area, adjacent to Greenway Park. Step into the inviting sunken living room, where a vaulted ceiling and a stunning floor-to-ceiling stone gas fireplace create a warm, welcoming ambiance. Sunlight pours in through expansive windows, filling the home with natural light. The modern kitchen boasts stainless steel appliances, quartz countertops, and an oversized seating bar with a cooktop, perfect for entertaining. Both bathrooms have been tastefully remodeled, complemented by fresh interior paint and updated lighting throughout the entire home. The primary suite is a serene retreat, featuring a private deck, a spacious walk-in closet, double sinks, quartz countertops, waterproof LVP flooring, and a custom walk-in shower. Additional highlights include new kitchen cabinet pulls, updated closet and door hardware, a convenient laundry/pantry combo, and a cozy family room. The roof is only 5 years old, offering peace of mind for years to come. Transform the backyard into your personal oasis, complete with a privacy fence and private gate leading to Greenway Park, where miles of walking and biking trails await. Conveniently located near Hwy 217, schools, a variety of restaurants, and Washington Square Mall, this property is truly a gem. Don't miss your chance—schedule your showing today and make this dream home yours!
Zillow last checked: 8 hours ago
Listing updated: September 04, 2024 at 08:47am
Listed by:
Hollie Watson 503-866-3080,
Kinected Realty, LLC
Bought with:
Elizabeth James, 201247136
Windermere Realty Trust
Source: RMLS (OR),MLS#: 24457513
Facts & features
Interior
Bedrooms & bathrooms
- Bedrooms: 3
- Bathrooms: 2
- Full bathrooms: 2
- Main level bathrooms: 2
Primary bedroom
- Features: Ceiling Fan, Deck, Exterior Entry, Sliding Doors, Double Sinks, Quartz, Shower, Walkin Closet, Walkin Shower, Wallto Wall Carpet
- Level: Main
Bedroom 2
- Features: Closet, Wallto Wall Carpet
- Level: Main
Bedroom 3
- Features: Closet, Wallto Wall Carpet
- Level: Main
Dining room
- Features: Laminate Flooring
- Level: Main
Family room
- Features: Exterior Entry, Great Room, Laminate Flooring
- Level: Main
Kitchen
- Features: Builtin Range, Dishwasher, Pantry, Convection Oven, Free Standing Refrigerator, Laminate Flooring, Quartz
- Level: Main
Living room
- Features: Fireplace, Vaulted Ceiling, Wallto Wall Carpet
- Level: Main
Heating
- Forced Air, Fireplace(s)
Appliances
- Included: Built In Oven, Built-In Range, Convection Oven, Cooktop, Dishwasher, Disposal, Free-Standing Refrigerator, Plumbed For Ice Maker, Stainless Steel Appliance(s), Washer/Dryer, Gas Water Heater
- Laundry: Laundry Room
Features
- Ceiling Fan(s), High Ceilings, Quartz, Vaulted Ceiling(s), Closet, Great Room, Pantry, Double Vanity, Shower, Walk-In Closet(s), Walkin Shower, Granite
- Flooring: Laminate, Wall to Wall Carpet
- Doors: Sliding Doors
- Windows: Aluminum Frames
- Basement: Crawl Space
- Number of fireplaces: 1
- Fireplace features: Gas
Interior area
- Total structure area: 1,739
- Total interior livable area: 1,739 sqft
Property
Parking
- Total spaces: 2
- Parking features: Driveway, On Street, Garage Door Opener, Attached, Oversized
- Attached garage spaces: 2
- Has uncovered spaces: Yes
Features
- Levels: One
- Stories: 1
- Patio & porch: Deck
- Exterior features: Yard, Exterior Entry
- Fencing: Fenced
- Has view: Yes
- View description: Park/Greenbelt
Lot
- Size: 8,712 sqft
- Features: Gentle Sloping, Level, Trees, SqFt 7000 to 9999
Details
- Parcel number: R243711
Construction
Type & style
- Home type: SingleFamily
- Architectural style: Ranch
- Property subtype: Residential, Single Family Residence
Materials
- Wood Siding
- Roof: Composition
Condition
- Updated/Remodeled
- New construction: No
- Year built: 1975
Utilities & green energy
- Gas: Gas
- Sewer: Public Sewer
- Water: Public
Community & neighborhood
Location
- Region: Beaverton
- Subdivision: Greenway
Other
Other facts
- Listing terms: Cash,Conventional,FHA,VA Loan
- Road surface type: Paved
Price history
| Date | Event | Price |
|---|---|---|
| 9/3/2024 | Sold | $625,000+3.2%$359/sqft |
Source: | ||
| 8/11/2024 | Pending sale | $605,900$348/sqft |
Source: | ||
| 8/7/2024 | Listed for sale | $605,900+42.6%$348/sqft |
Source: | ||
| 5/4/2022 | Listing removed | -- |
Source: Zillow Rental Network Premium | ||
| 4/29/2022 | Listed for rent | $2,629+14.6%$2/sqft |
Source: Zillow Rental Network Premium | ||
Public tax history
| Year | Property taxes | Tax assessment |
|---|---|---|
| 2024 | $6,097 +5.9% | $280,560 +3% |
| 2023 | $5,756 +4.5% | $272,390 +3% |
| 2022 | $5,509 +3.6% | $264,460 |
Find assessor info on the county website
Neighborhood: Greenway
Nearby schools
GreatSchools rating
- 8/10Greenway Elementary SchoolGrades: PK-5Distance: 0.1 mi
- 3/10Conestoga Middle SchoolGrades: 6-8Distance: 0.6 mi
- 5/10Southridge High SchoolGrades: 9-12Distance: 0.5 mi
Schools provided by the listing agent
- Elementary: Greenway
- Middle: Conestoga
- High: Southridge
Source: RMLS (OR). This data may not be complete. We recommend contacting the local school district to confirm school assignments for this home.
Get a cash offer in 3 minutes
Find out how much your home could sell for in as little as 3 minutes with a no-obligation cash offer.
Estimated market value
$601,800
Get a cash offer in 3 minutes
Find out how much your home could sell for in as little as 3 minutes with a no-obligation cash offer.
Estimated market value
$601,800

