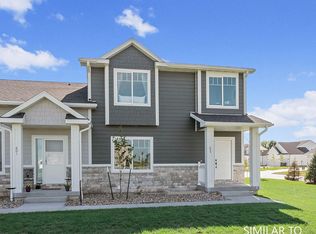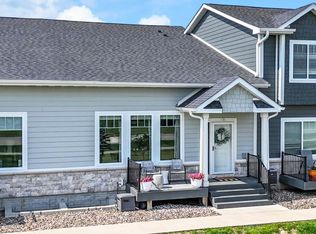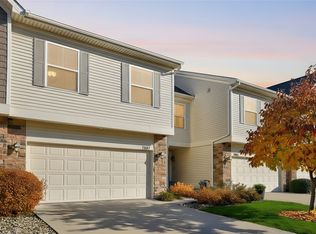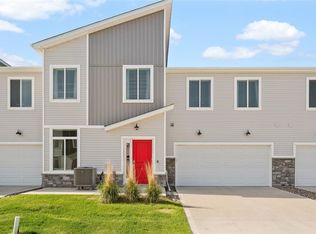Fall in love the moment you arrive at this like-new 3-bedroom, 4-bath townhome in a prime location! The bright and open main level features soaring vaulted ceilings and durable LVP flooring thru out the main level and carpet up & downstairs.. Enjoy an inviting living room that flows right into the dream kitchen with quartz countertops, a stylish tile backsplash, soft-close white cabinets w/ under counter lighting, a large center island, pantry and SS appl’s—including a gas stove. Thoughtful touches like upgraded lighting and ceiling fans give this home an extra dose of style including the remote blinds. Upstairs, the spacious primary suite offers a tray ceiling, walk-in closet, and private bath with dual quartz vanities and a step-in and tiled shower. You'll also find a 2nd bedroom, full bath, and a laundry area with a stackable w/d that stays. The finished lower level adds even more space with a cozy family room, a 3rd bedroom w/ egress window, a full bath, and a versatile bonus room—perfect for an office, gym, or play area. Enjoy the convenience of a main-level half bath, front porch, and an attached 2.5-car garage with plenty of storage. Fantastic location near the Elementary School and just minutes from Jordan Creek shopping, dining, and entertainment!
Pending
$299,900
9140 Spring Crest Ln, West Des Moines, IA 50266
3beds
1,473sqft
Est.:
Townhouse, Condominium
Built in 2021
2,613.6 Square Feet Lot
$-- Zestimate®
$204/sqft
$160/mo HOA
What's special
Finished lower levelEgress windowLaundry areaPlenty of storageStylish tile backsplashVersatile bonus roomWalk-in closet
- 21 days |
- 59 |
- 0 |
Zillow last checked: 8 hours ago
Listing updated: December 01, 2025 at 07:43am
Listed by:
Eileen Van Kooten-Schmitt 515-224-4002,
Century 21 Signature
Source: DMMLS,MLS#: 728782 Originating MLS: Des Moines Area Association of REALTORS
Originating MLS: Des Moines Area Association of REALTORS
Facts & features
Interior
Bedrooms & bathrooms
- Bedrooms: 3
- Bathrooms: 4
- Full bathrooms: 2
- 3/4 bathrooms: 1
- 1/2 bathrooms: 1
Heating
- Forced Air, Gas, Natural Gas
Cooling
- Central Air
Appliances
- Included: Dryer, Dishwasher, Microwave, Refrigerator, Stove, Washer
- Laundry: Upper Level
Features
- Dining Area, Cable TV, Window Treatments
- Basement: Egress Windows,Finished
- Number of fireplaces: 1
- Fireplace features: Electric
Interior area
- Total structure area: 1,473
- Total interior livable area: 1,473 sqft
- Finished area below ground: 680
Property
Parking
- Total spaces: 2
- Parking features: Attached, Garage, Two Car Garage
- Attached garage spaces: 2
Features
- Levels: Two
- Stories: 2
- Patio & porch: Covered, Deck, Patio
- Exterior features: Deck, Patio
Lot
- Size: 2,613.6 Square Feet
- Features: Rectangular Lot
Details
- Parcel number: 1603418042
- Zoning: Res
Construction
Type & style
- Home type: Townhouse
- Architectural style: Two Story
- Property subtype: Townhouse, Condominium
Materials
- Cement Siding, Stone
- Foundation: Poured
- Roof: Asphalt,Shingle
Condition
- Year built: 2021
Utilities & green energy
- Sewer: Public Sewer
Community & HOA
Community
- Security: Smoke Detector(s)
HOA
- Has HOA: Yes
- Services included: Insurance, Maintenance Grounds, Maintenance Structure, Snow Removal, Trash
- HOA fee: $160 monthly
- HOA name: Spring Crest West Des Moines
- Second HOA name: Self Managed
- Second HOA phone: 515-978-8004
Location
- Region: West Des Moines
Financial & listing details
- Price per square foot: $204/sqft
- Tax assessed value: $258,850
- Annual tax amount: $4,268
- Date on market: 10/21/2025
- Cumulative days on market: 40 days
- Listing terms: Cash,Conventional,FHA,VA Loan
- Road surface type: Concrete
Estimated market value
Not available
Estimated sales range
Not available
Not available
Price history
Price history
| Date | Event | Price |
|---|---|---|
| 12/1/2025 | Pending sale | $299,900$204/sqft |
Source: | ||
| 10/21/2025 | Listed for sale | $299,900-3.2%$204/sqft |
Source: | ||
| 7/7/2025 | Listing removed | $309,900$210/sqft |
Source: | ||
| 5/24/2025 | Listed for sale | $309,900$210/sqft |
Source: | ||
| 5/21/2025 | Pending sale | $309,900$210/sqft |
Source: | ||
Public tax history
Public tax history
| Year | Property taxes | Tax assessment |
|---|---|---|
| 2024 | $4,018 +421.8% | $258,850 |
| 2023 | $770 +38400% | $258,850 +417.7% |
| 2022 | $2 | $50,000 +49900% |
Find assessor info on the county website
BuyAbility℠ payment
Est. payment
$2,049/mo
Principal & interest
$1437
Property taxes
$347
Other costs
$265
Climate risks
Neighborhood: 50266
Nearby schools
GreatSchools rating
- 4/10Maple Grove Elementary SchoolGrades: K-5Distance: 0.4 mi
- 5/10Waukee South Middle SchoolGrades: 6-7Distance: 1.5 mi
- 7/10Waukee Senior High SchoolGrades: 10-12Distance: 1.8 mi
Schools provided by the listing agent
- District: Waukee
Source: DMMLS. This data may not be complete. We recommend contacting the local school district to confirm school assignments for this home.
- Loading




