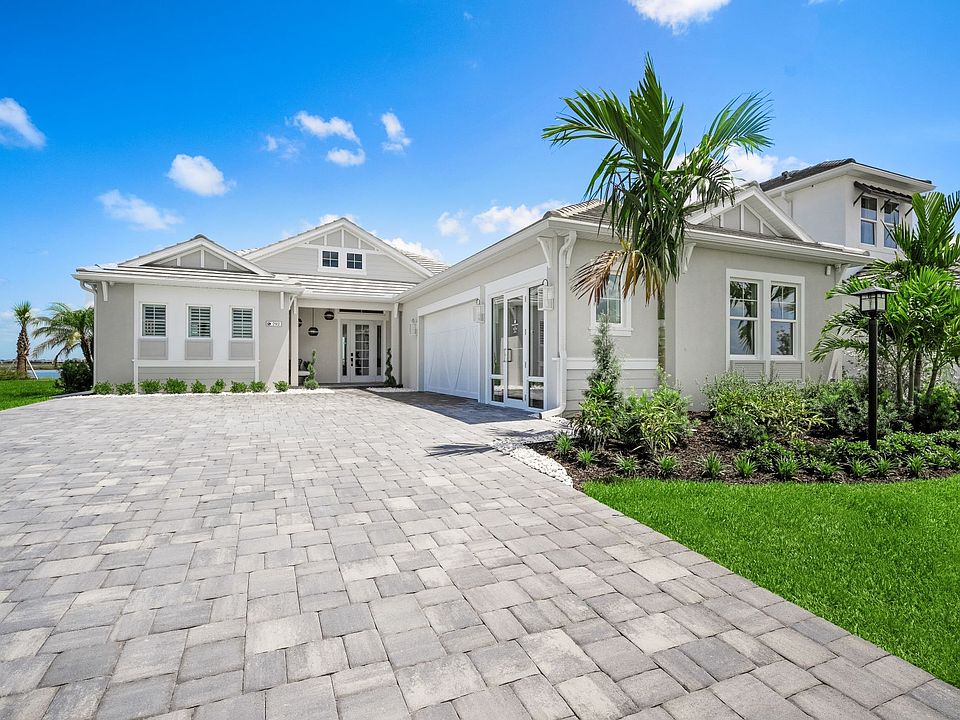Come enjoy this ready to move in to home in desirable Shellstone at Waterside. The home features beautiful large plank tile through out, quartz kitchen counters with a gourmet kitchen and an oversized 3 car garage. The Halyard is one of the most sought after Homes by Towne plans that offers a spacious feel and a quality build. Surround yourself with nature on the private, over sized homesite. Shellstone is an amenity rich community that offers walking trail and 2 state of the art amenity centers. The Summit is scheduled to be completed the summer of 2026 and you will enjoy a social hall, fitness center, pool, spa, firepit, poolside cabanas and poolside BBQ grills a fitness lawn. MIDWAY is in and fully operational with an activities director on staff. This amenity has a pro shop, play areas, dog parks , 8 pickle all courts, 6 tennis courts, a full length basketball court, kayak launch and picnic areas.
New construction
$850,000
9141 Florida Rock Trl, Sarasota, FL 34240
3beds
2,273sqft
Single Family Residence
Built in 2025
7,412 Square Feet Lot
$826,200 Zestimate®
$374/sqft
$573/mo HOA
What's special
Private over sized homesiteGourmet kitchenQuality buildLarge plank tileSpacious feelQuartz kitchen counters
Call: (941) 207-5641
- 28 days
- on Zillow |
- 310 |
- 4 |
Zillow last checked: 7 hours ago
Listing updated: July 30, 2025 at 03:51am
Listing Provided by:
Lee Trompke 941-737-8538,
HOMES BY TOWNE REALTY INC
Jeffrey Cave, PLL 202-302-4840,
HOMES BY TOWNE REALTY INC
Source: Stellar MLS,MLS#: A4657622 Originating MLS: Sarasota - Manatee
Originating MLS: Sarasota - Manatee

Travel times
Schedule tour
Select your preferred tour type — either in-person or real-time video tour — then discuss available options with the builder representative you're connected with.
Facts & features
Interior
Bedrooms & bathrooms
- Bedrooms: 3
- Bathrooms: 3
- Full bathrooms: 3
Rooms
- Room types: Den/Library/Office
Primary bedroom
- Features: Dual Sinks, En Suite Bathroom, Stone Counters, Walk-In Closet(s)
- Level: First
- Area: 234.91 Square Feet
- Dimensions: 13.9x16.9
Bathroom 2
- Features: Walk-In Closet(s)
- Level: First
- Area: 130.9 Square Feet
- Dimensions: 11x11.9
Bathroom 3
- Features: En Suite Bathroom, Walk-In Closet(s)
- Level: First
- Area: 138.6 Square Feet
- Dimensions: 12.6x11
Den
- Features: No Closet
- Level: First
- Area: 114.45 Square Feet
- Dimensions: 10.5x10.9
Great room
- Features: No Closet
- Level: First
- Area: 361.9 Square Feet
- Dimensions: 15.4x23.5
Kitchen
- Features: Kitchen Island, Pantry, Stone Counters, Walk-In Closet(s)
- Level: First
- Area: 194.81 Square Feet
- Dimensions: 12.1x16.1
Heating
- Heat Pump
Cooling
- Central Air
Appliances
- Included: Oven, Cooktop, Dishwasher, Disposal, Gas Water Heater, Microwave, Range Hood, Refrigerator, Tankless Water Heater
- Laundry: Gas Dryer Hookup, Inside, Washer Hookup
Features
- Eating Space In Kitchen, High Ceilings, In Wall Pest System, Kitchen/Family Room Combo, Open Floorplan, Primary Bedroom Main Floor, Smart Home, Solid Surface Counters, Stone Counters, Thermostat, Tray Ceiling(s), Walk-In Closet(s)
- Flooring: Ceramic Tile
- Has fireplace: No
Interior area
- Total structure area: 3,243
- Total interior livable area: 2,273 sqft
Property
Parking
- Total spaces: 3
- Parking features: Garage - Attached
- Attached garage spaces: 3
Features
- Levels: One
- Stories: 1
- Exterior features: Rain Gutters, Sidewalk
- Has view: Yes
- View description: Trees/Woods
- Waterfront features: Lake
Lot
- Size: 7,412 Square Feet
- Features: Conservation Area, In County
Details
- Parcel number: 0198080235
- Zoning: VPD
- Special conditions: None
Construction
Type & style
- Home type: SingleFamily
- Architectural style: Coastal
- Property subtype: Single Family Residence
Materials
- Block, Stucco
- Foundation: Slab, Stem Wall
- Roof: Tile
Condition
- Completed
- New construction: Yes
- Year built: 2025
Details
- Builder model: Halyard
- Builder name: Homes by Towne
- Warranty included: Yes
Utilities & green energy
- Sewer: Public Sewer
- Water: Public
- Utilities for property: Cable Available, Electricity Connected, Natural Gas Connected, Phone Available, Sewer Connected, Street Lights, Underground Utilities, Water Connected
Community & HOA
Community
- Features: Dock, Lake
- Subdivision: Shellstone at Waterside
HOA
- Has HOA: Yes
- Amenities included: Basketball Court, Clubhouse, Fitness Center, Maintenance, Park, Pickleball Court(s), Playground, Pool, Spa/Hot Tub, Tennis Court(s), Trail(s)
- Services included: Maintenance Grounds, Recreational Facilities
- HOA fee: $573 monthly
- HOA name: Daniele Adams
- HOA phone: 239-561-1444
- Second HOA name: Lakewood Ranch Stewardship District
- Second HOA phone: 941-907-6000
- Pet fee: $0 monthly
Location
- Region: Sarasota
Financial & listing details
- Price per square foot: $374/sqft
- Tax assessed value: $118,300
- Annual tax amount: $3,427
- Date on market: 7/29/2025
- Ownership: Fee Simple
- Total actual rent: 0
- Electric utility on property: Yes
- Road surface type: Paved, Asphalt
About the community
PoolPlaygroundTennisBasketball+ 4 more
Single family new homes with two amenity centers.

792 Blue Shell Loop, Sarasota, FL 34240
Source: Homes by Towne
