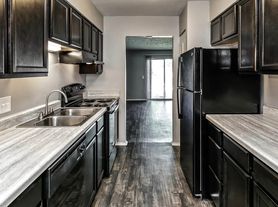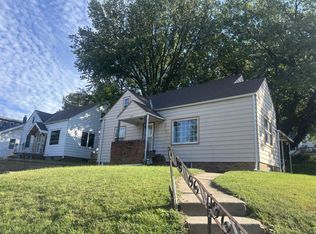4+1 Bedroom Walkout Ranch in Tomahawk Hills
This spacious 4+1 bedroom, 1.5 bath home offers over 1,600 sq ft of living space in a quiet, family friendly neighborhood. Features include a finished walkout basement, fenced backyard, fresh paint, and updated siding. Close to schools, parks, and shopping in North Central Omaha.
12 months
House for rent
$2,199/mo
9141 Grand Ave, Omaha, NE 68134
4beds
1,700sqft
Price may not include required fees and charges.
Single family residence
Available now
Small dogs OK
Central air
Hookups laundry
Off street parking
Forced air
What's special
Fenced backyardFinished walkout basementUpdated sidingFresh paint
- 3 days |
- -- |
- -- |
Travel times
Looking to buy when your lease ends?
Get a special Zillow offer on an account designed to grow your down payment. Save faster with up to a 6% match & an industry leading APY.
Offer exclusive to Foyer+; Terms apply. Details on landing page.
Facts & features
Interior
Bedrooms & bathrooms
- Bedrooms: 4
- Bathrooms: 2
- Full bathrooms: 1
- 1/2 bathrooms: 1
Heating
- Forced Air
Cooling
- Central Air
Appliances
- Included: Dishwasher, Microwave, Oven, Refrigerator, WD Hookup
- Laundry: Hookups
Features
- WD Hookup
- Flooring: Carpet, Hardwood, Tile
Interior area
- Total interior livable area: 1,700 sqft
Property
Parking
- Parking features: Off Street
- Details: Contact manager
Features
- Exterior features: Heating system: Forced Air
Details
- Parcel number: 2326341934
Construction
Type & style
- Home type: SingleFamily
- Property subtype: Single Family Residence
Community & HOA
Location
- Region: Omaha
Financial & listing details
- Lease term: 1 Year
Price history
| Date | Event | Price |
|---|---|---|
| 10/21/2025 | Listed for rent | $2,199$1/sqft |
Source: Zillow Rentals | ||
| 10/5/2025 | Listing removed | $2,199$1/sqft |
Source: Zillow Rentals | ||
| 8/26/2025 | Listed for rent | $2,199$1/sqft |
Source: Zillow Rentals | ||
| 7/8/2025 | Sold | $225,000-5.7%$132/sqft |
Source: | ||
| 6/2/2025 | Pending sale | $238,500$140/sqft |
Source: | ||

