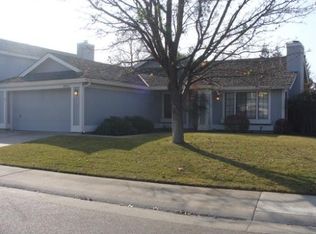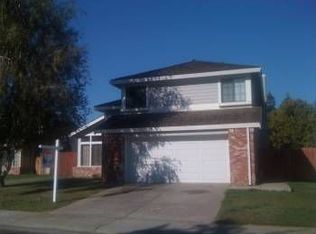Closed
$635,000
9141 Laguna Springs Way, Elk Grove, CA 95758
4beds
1,959sqft
Single Family Residence
Built in 1994
6,878.12 Square Feet Lot
$626,800 Zestimate®
$324/sqft
$2,945 Estimated rent
Home value
$626,800
$564,000 - $696,000
$2,945/mo
Zestimate® history
Loading...
Owner options
Explore your selling options
What's special
Welcome to 9141 Laguna Springs Way in Elk Grove - a beautifully designed 4-bedroom, 3-bathroom, tri-level home offering nearly 2,000 sq ft of comfortable living space. The inviting first floor boasts large windows that flood the living areas with natural light, creating a warm and welcoming ambiance perfect for gatherings and everyday moments. The expansive living and dining spaces are situated above ground, enhancing the sense of openness and connection. A remote bedroom on the ground floor, with a nearby bathroom, offers a private retreat for guests or flexible living options. From the kitchen nook, step onto the custom-built hardwood deck, perfect for morning coffee or alfresco dining. This elevated deck leads down to a ground-level patio, providing easy access to the beautiful backyard garden and spacious play area - ideal for relaxing or entertaining. Recent upgrades, including a new GE refrigerator and gas slide-in range, fresh exterior paint, and an updated Lennox heating and air conditioning system, add modern convenience and efficiency to this charming home. With its thoughtful design and inviting spaces, this Elk Grove gem seamlessly blends style, comfort, and livability.
Zillow last checked: 8 hours ago
Listing updated: December 09, 2024 at 07:44am
Listed by:
Michael DeMers DRE #01911148 916-335-5585,
House Real Estate
Bought with:
Jay Friedman, DRE #01468010
eXp Realty of California, Inc.
Source: MetroList Services of CA,MLS#: 224123582Originating MLS: MetroList Services, Inc.
Facts & features
Interior
Bedrooms & bathrooms
- Bedrooms: 4
- Bathrooms: 3
- Full bathrooms: 3
Primary bathroom
- Features: Double Vanity, Tub w/Shower Over, Window
Dining room
- Features: Formal Room, Formal Area
Kitchen
- Features: Pantry Cabinet
Heating
- Central
Cooling
- Ceiling Fan(s), Central Air
Appliances
- Included: Built-In Gas Range, Dishwasher
- Laundry: Cabinets, Inside, Inside Room
Features
- Flooring: Carpet, Tile
- Number of fireplaces: 1
- Fireplace features: Family Room
Interior area
- Total interior livable area: 1,959 sqft
Property
Parking
- Total spaces: 2
- Parking features: Attached, Covered, Driveway
- Attached garage spaces: 2
- Has uncovered spaces: Yes
Features
- Stories: 2
- Fencing: Back Yard,Wood
Lot
- Size: 6,878 sqft
- Features: Auto Sprinkler F&R, Curb(s)/Gutter(s), Landscape Front, Landscaped, Low Maintenance
Details
- Additional structures: Shed(s)
- Parcel number: 11906400350000
- Zoning description: RD-5
- Special conditions: Standard
Construction
Type & style
- Home type: SingleFamily
- Property subtype: Single Family Residence
Materials
- Brick, Frame, Glass
- Foundation: Raised
- Roof: Composition
Condition
- Year built: 1994
Utilities & green energy
- Sewer: In & Connected
- Water: Public
- Utilities for property: Cable Available, Internet Available, Natural Gas Available
Community & neighborhood
Location
- Region: Elk Grove
Price history
| Date | Event | Price |
|---|---|---|
| 12/6/2024 | Sold | $635,000+6%$324/sqft |
Source: MetroList Services of CA #224123582 | ||
| 11/13/2024 | Pending sale | $599,000$306/sqft |
Source: MetroList Services of CA #224123582 | ||
| 11/7/2024 | Listed for sale | $599,000+256.5%$306/sqft |
Source: MetroList Services of CA #224123582 | ||
| 7/11/1994 | Sold | $168,000$86/sqft |
Source: Public Record | ||
Public tax history
| Year | Property taxes | Tax assessment |
|---|---|---|
| 2025 | -- | $635,000 +130% |
| 2024 | $3,266 +0.4% | $276,131 +2% |
| 2023 | $3,254 +1.7% | $270,717 +2% |
Find assessor info on the county website
Neighborhood: Laguna Springs
Nearby schools
GreatSchools rating
- 5/10John Ehrhardt Elementary SchoolGrades: K-6Distance: 0.3 mi
- 4/10Harriet G. Eddy Middle SchoolGrades: 7-8Distance: 1.1 mi
- 7/10Laguna Creek High SchoolGrades: 9-12Distance: 0.5 mi
Get a cash offer in 3 minutes
Find out how much your home could sell for in as little as 3 minutes with a no-obligation cash offer.
Estimated market value
$626,800
Get a cash offer in 3 minutes
Find out how much your home could sell for in as little as 3 minutes with a no-obligation cash offer.
Estimated market value
$626,800

