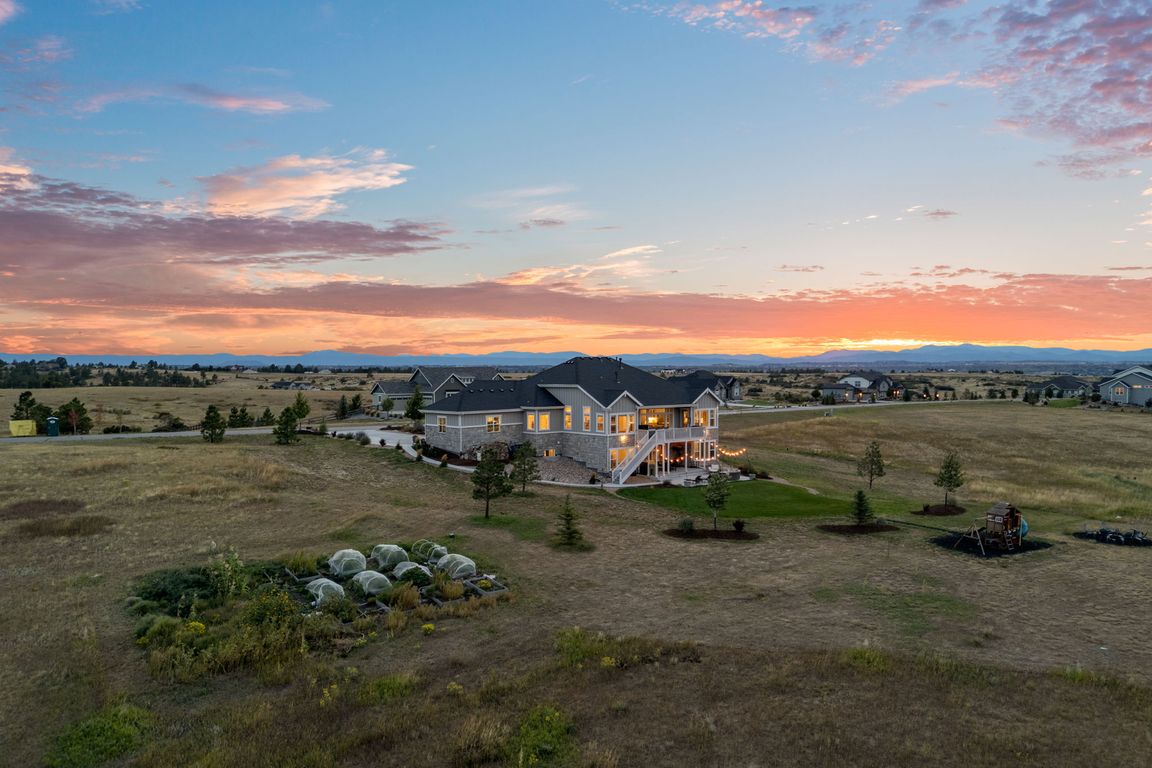
For salePrice cut: $51K (11/21)
$1,949,000
5beds
6,578sqft
9141 Red Primrose Street, Franktown, CO 80116
5beds
6,578sqft
Single family residence
Built in 2022
8 Acres
4 Attached garage spaces
$296 price/sqft
$150 monthly HOA fee
What's special
Learn More at: https://www.9141redprimrose.com/ Welcome to 9141 Red Primrose Street, a private Colorado retreat set on one of the few 8-acre estates in the coveted Two Bridges community. Built in 2022, this home was designed for those who will never long for space, comfort, or amenities—blending breathtaking views, refined finishes, and a ...
- 49 days |
- 1,124 |
- 61 |
Source: REcolorado,MLS#: 4287452
Travel times
Living Room
Kitchen
Primary Bedroom
Lower Level Family Room
Outdoor 1
Foyer
Main Level Wet Bar
Lower Level Gym
Main Level Laundry Room
Main Level Study
Outdoor 2
Breakfast Nook
Primary Bathroom
Bathroom
Main Level Bedroom
Main Level Study
Lower Level Theater
Covered Deck
Game Room
Dining Room
Covered Patio
Lower Level Bedroom
Main Level Bedroom With Ensuite
Zillow last checked: 8 hours ago
Listing updated: 19 hours ago
Listed by:
Phillip Booghier 303-961-6956 Phillip@Phillipbooghier.com,
LIV Sotheby's International Realty
Source: REcolorado,MLS#: 4287452
Facts & features
Interior
Bedrooms & bathrooms
- Bedrooms: 5
- Bathrooms: 6
- Full bathrooms: 4
- 1/2 bathrooms: 2
- Main level bathrooms: 4
- Main level bedrooms: 3
Bedroom
- Features: Primary Suite
- Level: Main
- Area: 425 Square Feet
- Dimensions: 25 x 17
Bedroom
- Level: Main
- Area: 198 Square Feet
- Dimensions: 11 x 18
Bedroom
- Level: Main
- Area: 180 Square Feet
- Dimensions: 12 x 15
Bedroom
- Level: Basement
- Area: 345 Square Feet
- Dimensions: 15 x 23
Bedroom
- Level: Basement
- Area: 154 Square Feet
- Dimensions: 14 x 11
Bathroom
- Features: En Suite Bathroom, Primary Suite
- Level: Main
- Area: 180 Square Feet
- Dimensions: 15 x 12
Bathroom
- Level: Main
- Area: 35 Square Feet
- Dimensions: 5 x 7
Bathroom
- Features: En Suite Bathroom
- Level: Main
- Area: 40 Square Feet
- Dimensions: 8 x 5
Bathroom
- Features: En Suite Bathroom
- Level: Main
- Area: 40 Square Feet
- Dimensions: 8 x 5
Bathroom
- Level: Basement
- Area: 50 Square Feet
- Dimensions: 5 x 10
Bathroom
- Level: Basement
- Area: 30 Square Feet
- Dimensions: 6 x 5
Den
- Level: Main
- Area: 132 Square Feet
- Dimensions: 12 x 11
Dining room
- Level: Main
- Area: 216 Square Feet
- Dimensions: 12 x 18
Family room
- Level: Basement
- Area: 414 Square Feet
- Dimensions: 18 x 23
Game room
- Level: Basement
- Area: 984 Square Feet
- Dimensions: 24 x 41
Gym
- Level: Basement
- Area: 300 Square Feet
- Dimensions: 20 x 15
Kitchen
- Level: Main
- Area: 285 Square Feet
- Dimensions: 19 x 15
Laundry
- Level: Main
- Area: 108 Square Feet
- Dimensions: 12 x 9
Living room
- Level: Main
- Area: 399 Square Feet
- Dimensions: 19 x 21
Office
- Level: Main
- Area: 132 Square Feet
- Dimensions: 12 x 11
Heating
- Forced Air
Cooling
- Central Air
Appliances
- Included: Bar Fridge, Dishwasher, Double Oven, Dryer, Range, Range Hood, Refrigerator, Washer
Features
- Ceiling Fan(s), Eat-in Kitchen, Entrance Foyer, Five Piece Bath, High Ceilings, Jack & Jill Bathroom, Kitchen Island, Open Floorplan, Primary Suite, Quartz Counters, Sauna, Smoke Free, Walk-In Closet(s), Wet Bar
- Flooring: Carpet, Tile, Vinyl
- Basement: Walk-Out Access
- Number of fireplaces: 2
- Fireplace features: Living Room, Master Bedroom
Interior area
- Total structure area: 6,578
- Total interior livable area: 6,578 sqft
- Finished area above ground: 3,304
- Finished area below ground: 2,858
Video & virtual tour
Property
Parking
- Total spaces: 4
- Parking features: Concrete, Oversized
- Attached garage spaces: 4
Features
- Levels: One
- Stories: 1
- Entry location: Ground
- Patio & porch: Covered, Deck, Front Porch
- Exterior features: Garden, Playground, Private Yard
- Fencing: None
- Has view: Yes
- View description: Mountain(s)
Lot
- Size: 8 Acres
- Features: Corner Lot, Irrigated, Landscaped, Meadow, Open Space, Sprinklers In Front, Sprinklers In Rear
Details
- Parcel number: R0474101
- Zoning: A1
- Special conditions: Standard
Construction
Type & style
- Home type: SingleFamily
- Architectural style: Traditional
- Property subtype: Single Family Residence
Materials
- Frame
Condition
- Year built: 2022
Details
- Builder name: Lokal Homes
Utilities & green energy
- Water: Private
Community & HOA
Community
- Security: Carbon Monoxide Detector(s), Smoke Detector(s)
- Subdivision: Two Bridges
HOA
- Has HOA: Yes
- Services included: Maintenance Grounds, Recycling, Trash
- HOA fee: $150 monthly
- HOA name: Two Bridges Metro District
- HOA phone: 720-541-7725
Location
- Region: Franktown
Financial & listing details
- Price per square foot: $296/sqft
- Tax assessed value: $1,275,000
- Annual tax amount: $13,017
- Date on market: 10/10/2025
- Listing terms: 1031 Exchange,Cash,Conventional,Jumbo,VA Loan
- Exclusions: Seller`s Personal Property, Staging Items, All Tv`s Including Outdoor Tv
- Ownership: Individual
- Road surface type: Paved