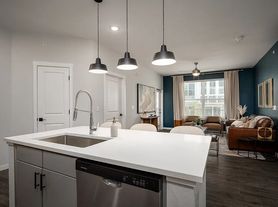BEAUTIFUL 4BD + OFFICE MAIN-LEVEL LIVING HOME IN WOLF RANCH
Welcome to this stunning 4-bedroom, 3.5-bathroom home nestled in the desirable Wolf Ranch neighborhood of Colorado Springs. Boasting elegant finishes and thoughtful design, this property offers the perfect balance of comfort, style, and convenience.
Home Features:
4 Bed & Office | 3.5 Bath | 3-Car Garage | 3,351 Sq Ft
Main-level rancher living with open layout
Spacious family room with cozy fireplace
Luxurious master bedroom with spa-like bath
Formal dining room for entertaining
Dedicated study that can be used as a 5th bedroom
Large unfinished basement for extra storage
Laundry/mud room with garage entry and electric hookups (washer and dryer not included)
Beautifully landscaped front and back yards
Secluded front paver patio with a gas fire pit
Fireplace
Central A/C
3-Car Garage
Luxurious Master Bed and Bath
Study that can be used as a 5th Bedroom
Unfinished Basement
Virtual 3D Walkthrough
Location Perks:
SCHOOL DISTRICT: Academy School District 20
COMMUNITY: Wolf Ranch
Easy commute to USAFA, Peterson SFB, and Schriever SFB
Close to top shopping, dining, and amenities in Colorado Springs
Rental Details:
Rent: $2,950/month
Liability to Landlord Insurance: $15/month
Trash Included
Utilities NOT Included: electricity, gas, water & wastewater, internet, etc
Security Deposit determined by credit score
Colorado Move-In Administrative Fee (one-time): $95
18-Month Lease Available
Available: December 23, 2025
Address: 9142 Kathi Creek Dr, Colorado Springs CO 80924
Pet Policy:
Dogs Allowed - subject to approval
Additional Refundable Deposit: $300 per pet
Additional Monthly Fee: $35/month per pet
Additional Policies:
No Smoking Allowed
No Marijuana Use Permitted on the Property
Contact Us Today to Schedule a Showing!
COLORADO HB23-1099 DISCLOSURE: PROSPECTIVE TENANTS HAVE THE RIGHT TO PROVIDE TO THE SPRINGS TEAM A PORTABLE TENANT SCREENING REPORT, AS DEFINED IN SECTION 38-12-902 (2.5), COLORADO REVISED STATUTES; AND IF THE PROSPECTIVE TENANT PROVIDES THE SPRINGS TEAM WITH A PORTABLE TENANT SCREENING REPORT, THE SPRINGS TEAM IS PROHIBITED FROM: 1) CHARGING THE PROSPECTIVE TENANT A RENTAL APPLICATION FEE OR 2) CHARGING THE PROSPECTIVE TENANT A FEE FOR THE LANDLORD TO ACCESS OR USE THE PORTABLE TENANT SCREENING REPORT.
While The Springs Team does accept compliant portable screening reports as defined by HB23-1099, which would result in no application fee being required (or possibly an application fee refund), we do still require that all tenants complete our application (click APPLY next to any property on our list of properties below). Additionally, you will be deemed qualified (or not) based on the screening information/data provided on our independently pulled report, not based on information/data on your portable report. Please note that bona fide and compliant portable reports MUST come directly from the consumer reporting agency.
House for rent
$2,950/mo
9142 Kathi Creek Dr, Colorado Springs, CO 80924
4beds
3,351sqft
Price may not include required fees and charges.
Single family residence
Available Tue Dec 23 2025
Cats, dogs OK
Central air
-- Laundry
Attached garage parking
Fireplace
What's special
Cozy fireplaceUnfinished basementFormal dining roomSecluded front paver patioSpa-like bathDedicated studyLuxurious master bedroom
- 3 days |
- -- |
- -- |
Travel times
Looking to buy when your lease ends?
With a 6% savings match, a first-time homebuyer savings account is designed to help you reach your down payment goals faster.
Offer exclusive to Foyer+; Terms apply. Details on landing page.
Facts & features
Interior
Bedrooms & bathrooms
- Bedrooms: 4
- Bathrooms: 4
- Full bathrooms: 3
- 1/2 bathrooms: 1
Heating
- Fireplace
Cooling
- Central Air
Appliances
- Included: Dishwasher, Microwave, Range Oven, Refrigerator
Features
- Range/Oven
- Has basement: Yes
- Has fireplace: Yes
Interior area
- Total interior livable area: 3,351 sqft
Property
Parking
- Parking features: Attached
- Has attached garage: Yes
- Details: Contact manager
Features
- Exterior features: Easy commute to USAFA Shriever and Peterson SFB's, Electricity not included in rent, Garbage included in rent, Gas not included in rent, Internet not included in rent, Luxurious Master Bed and Bath, Range/Oven, School District 20, Sewage not included in rent, Study that can be used as a 5th bedroom, Trash, Water not included in rent, Wolf Ranch Neighborhood
Details
- Parcel number: 5231218038
Construction
Type & style
- Home type: SingleFamily
- Property subtype: Single Family Residence
Utilities & green energy
- Utilities for property: Garbage
Community & HOA
Location
- Region: Colorado Springs
Financial & listing details
- Lease term: Contact For Details
Price history
| Date | Event | Price |
|---|---|---|
| 10/18/2025 | Listed for rent | $2,950-7.8%$1/sqft |
Source: Zillow Rentals | ||
| 7/17/2024 | Listing removed | -- |
Source: Zillow Rentals | ||
| 7/3/2024 | Listed for rent | $3,200$1/sqft |
Source: Zillow Rentals | ||
| 5/23/2017 | Sold | $449,900$134/sqft |
Source: Public Record | ||

