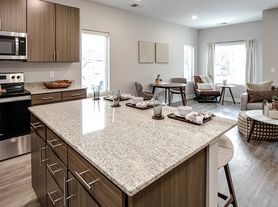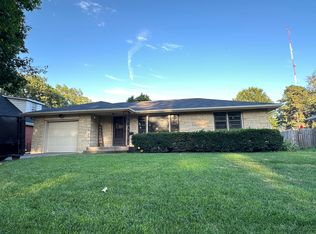Welcome to this magnificent townhome that offers a perfect combination of luxury, comfort, and convenience. As you step inside, you'll immediately be drawn to the impressive 18' tall entryway, creating a sense of grandeur and elegance.
The main floor invites you with open arms, featuring a convenient half bathroom, a spacious kitchen, and a cozy living area. The living room and kitchen are bathed in natural light streaming through the southern-facing head-to-floor double windows, creating a warm and inviting atmosphere. For added convenience, the rear entry door opens up to a charming back patio, allowing you to extend your living space outdoors.
Prepare to be amazed by the kitchen, a true chef's delight. Packed with marvelous features, it boasts stainless steel appliances that combine both style and functionality. The mirror-polished stone countertops add a touch of sophistication, while the ultra-deep sink basins provide ample space for all your culinary endeavors. The multi-tiered anti-slam cabinets offer storage solutions at their finest, and with 6 sets of electrical outlets, you'll never have to worry about running out of power. Plus, enjoy the direct access to the attached two-stall garage, which conveniently connects to the laundry area featuring a front-loading washing machine for a gentler wash.
As you ascend to the upper level, you'll discover three cozy bedrooms, each offering a peaceful retreat. A centrally-located bathroom serves the upper level, while a linen closet provides additional storage space. The private master suite is a true haven, complete with an extra-wide walk-in closet to accommodate your wardrobe. The private bathroom is an oasis of relaxation, featuring a double vanity for added convenience.
But the surprises don't end there! The finished basement adds even more living space to this already impressive townhome. Here, you'll find an additional living area, perfect for entertaining or creating a cozy family room. An extra bedroom and a full bathroom make it ideal for accommodating guests or creating a private retreat, and a walkout basement.
Don't miss out on the opportunity to make this extraordinary townhome your new home. With its stunning design and luxurious features, it offers a lifestyle of comfort, convenience, and relaxation. Schedule a viewing today and experience the epitome of upscale living.
Lawn care, trash, and snow removal above 2" is provided. Residents pay gas, electric, water, trash, sewer. No smoking.
Townhouse for rent
$2,250/mo
9142 Peregrine Rd, Lincoln, NE 68505
4beds
1,738sqft
Price may not include required fees and charges.
Townhouse
Available now
Cats, dogs OK
Central air
In unit laundry
Attached garage parking
-- Heating
What's special
Finished basementExtra-wide walk-in closetExtra bedroomCharming back patioWalkout basementPeaceful retreatUltra-deep sink basins
- 15 days |
- -- |
- -- |
Travel times
Looking to buy when your lease ends?
Consider a first-time homebuyer savings account designed to grow your down payment with up to a 6% match & 3.83% APY.
Facts & features
Interior
Bedrooms & bathrooms
- Bedrooms: 4
- Bathrooms: 4
- Full bathrooms: 3
- 1/2 bathrooms: 1
Cooling
- Central Air
Appliances
- Included: Dishwasher, Dryer, Washer
- Laundry: In Unit
Features
- Walk In Closet
Interior area
- Total interior livable area: 1,738 sqft
Property
Parking
- Parking features: Attached
- Has attached garage: Yes
- Details: Contact manager
Features
- Exterior features: Electricity not included in rent, Garbage not included in rent, Gas not included in rent, Sewage not included in rent, Walk In Closet, Water not included in rent
Details
- Parcel number: 1723127018000
Construction
Type & style
- Home type: Townhouse
- Property subtype: Townhouse
Building
Management
- Pets allowed: Yes
Community & HOA
Location
- Region: Lincoln
Financial & listing details
- Lease term: 1 Year
Price history
| Date | Event | Price |
|---|---|---|
| 10/7/2025 | Listed for rent | $2,250$1/sqft |
Source: Zillow Rentals | ||
| 1/30/2024 | Sold | $343,000$197/sqft |
Source: | ||
| 7/14/2023 | Pending sale | $343,000$197/sqft |
Source: | ||

