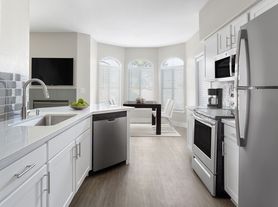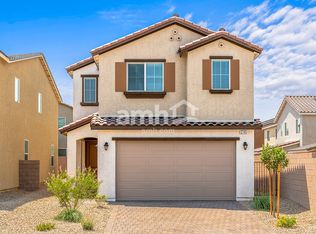This single-story home for rent in a quiet, clean Las Vegas community offers a convenient location with easy 5-10 minute access to the freeway, grocery stores, hospitals, and schools.
The home features an open floor plan with fresh interior paint and a large bedroom with a combination of hardwood and carpet flooring. The kitchen boasts upgraded granite countertops and a large island. Enjoy the outdoor space with a nice patio in the backyard. Furniture is not included.
The house have the solar panel and saving energy. Must see!
Tenant is willing to pay electricity, water, gas, trash, sewer, cable, and internet
House for rent
$2,550/mo
9142 Royal Monarch Ct, Las Vegas, NV 89147
4beds
2,497sqft
Price may not include required fees and charges.
Single family residence
Available now
Cats, dogs OK
Central air
In unit laundry
Attached garage parking
Forced air
What's special
Upgraded granite countertopsLarge islandOpen floor planFresh interior paintHardwood and carpet flooring
- 14 days |
- -- |
- -- |
Travel times
Renting now? Get $1,000 closer to owning
Unlock a $400 renter bonus, plus up to a $600 savings match when you open a Foyer+ account.
Offers by Foyer; terms for both apply. Details on landing page.
Facts & features
Interior
Bedrooms & bathrooms
- Bedrooms: 4
- Bathrooms: 3
- Full bathrooms: 2
- 1/2 bathrooms: 1
Heating
- Forced Air
Cooling
- Central Air
Appliances
- Included: Dishwasher, Dryer, Microwave, Oven, Refrigerator, Washer
- Laundry: In Unit
Features
- Flooring: Carpet, Hardwood, Tile
Interior area
- Total interior livable area: 2,497 sqft
Property
Parking
- Parking features: Attached
- Has attached garage: Yes
- Details: Contact manager
Features
- Exterior features: Heating system: Forced Air
Details
- Parcel number: 16317316004
Construction
Type & style
- Home type: SingleFamily
- Property subtype: Single Family Residence
Community & HOA
Location
- Region: Las Vegas
Financial & listing details
- Lease term: 1 Year
Price history
| Date | Event | Price |
|---|---|---|
| 9/12/2025 | Price change | $2,550-3.8%$1/sqft |
Source: Zillow Rentals | ||
| 8/19/2025 | Price change | $2,650-3.6%$1/sqft |
Source: Zillow Rentals | ||
| 8/12/2025 | Listed for rent | $2,750$1/sqft |
Source: Zillow Rentals | ||
| 6/11/2025 | Sold | $525,000-4.5%$210/sqft |
Source: | ||
| 5/21/2025 | Pending sale | $549,990$220/sqft |
Source: | ||

