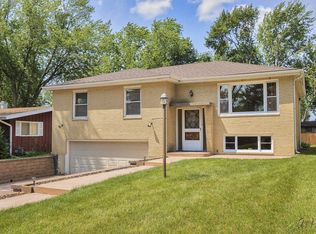Closed
$320,000
9143 390th AVENUE, Genoa City, WI 53128
4beds
1,675sqft
Single Family Residence
Built in 1962
0.26 Acres Lot
$360,200 Zestimate®
$191/sqft
$2,411 Estimated rent
Home value
$360,200
$339,000 - $382,000
$2,411/mo
Zestimate® history
Loading...
Owner options
Explore your selling options
What's special
Discover the charm of this inviting ranch home, just blocks from Powers Lake & minutes from a neighborhood park! Channel your inner HGTV host & bring your decorating ideas to make this home your own. Enjoy a spacious living room w/newer wood flooring, a cozy wood-burning fireplace, & a large picture window. The eat-in kitchen flows into a formal dining room w/easy access to the backyard. Enjoy meals on the patio or unwind in the sunroom. Inside, you'll find 4 generously sized bedrooms w/ample closet space & a full bath. The basement offers a large rec room & bar. The unfinished area includes a laundry area, workshop, & plenty of storage. With an extra-long attached garage & a large shed, you'll have ample room for all your outdoor tools & equipment. Don't miss the opportunity!
Zillow last checked: 8 hours ago
Listing updated: September 06, 2024 at 10:16am
Listed by:
Sheryl Engle 847-456-4938,
RE/MAX Suburban
Bought with:
Kristin Stahulak
Source: WIREX MLS,MLS#: 1886159 Originating MLS: Metro MLS
Originating MLS: Metro MLS
Facts & features
Interior
Bedrooms & bathrooms
- Bedrooms: 4
- Bathrooms: 1
- Full bathrooms: 1
- Main level bedrooms: 4
Primary bedroom
- Level: Main
- Area: 154
- Dimensions: 14 x 11
Bedroom 2
- Level: Main
- Area: 140
- Dimensions: 14 x 10
Bedroom 3
- Level: Main
- Area: 132
- Dimensions: 12 x 11
Bedroom 4
- Level: Main
- Area: 110
- Dimensions: 11 x 10
Dining room
- Level: Main
- Area: 88
- Dimensions: 11 x 8
Family room
- Level: Main
- Area: 99
- Dimensions: 11 x 9
Kitchen
- Level: Main
- Area: 220
- Dimensions: 20 x 11
Living room
- Level: Main
- Area: 378
- Dimensions: 21 x 18
Heating
- Other
Cooling
- Other
Appliances
- Included: Cooktop, Dishwasher, Freezer, Oven, Refrigerator, Window A/C
Features
- Basement: Full,Partially Finished
Interior area
- Total structure area: 1,675
- Total interior livable area: 1,675 sqft
Property
Parking
- Total spaces: 1
- Parking features: Garage Door Opener, Attached, 1 Car
- Attached garage spaces: 1
Features
- Levels: One
- Stories: 1
- Patio & porch: Patio
Lot
- Size: 0.26 Acres
Details
- Additional structures: Garden Shed
- Parcel number: 6041191731205
- Zoning: R-5
Construction
Type & style
- Home type: SingleFamily
- Architectural style: Ranch
- Property subtype: Single Family Residence
Materials
- Brick, Brick/Stone, Wood Siding
Condition
- 21+ Years
- New construction: No
- Year built: 1962
Utilities & green energy
- Sewer: Septic Tank
- Water: Well
Community & neighborhood
Location
- Region: Genoa City
- Municipality: Randall
Price history
| Date | Event | Price |
|---|---|---|
| 9/6/2024 | Sold | $320,000+0.3%$191/sqft |
Source: | ||
| 8/9/2024 | Contingent | $319,000$190/sqft |
Source: | ||
| 8/2/2024 | Listed for sale | $319,000$190/sqft |
Source: | ||
Public tax history
| Year | Property taxes | Tax assessment |
|---|---|---|
| 2024 | $2,776 -2.5% | $230,800 |
| 2023 | $2,848 -12.1% | $230,800 |
| 2022 | $3,240 +0.4% | $230,800 |
Find assessor info on the county website
Neighborhood: 53128
Nearby schools
GreatSchools rating
- 4/10Randall Consolidated SchoolGrades: PK-8Distance: 1.2 mi
- 3/10Wilmot High SchoolGrades: 9-12Distance: 5.4 mi
Schools provided by the listing agent
- Elementary: Randall Consolidated School
- High: Wilmot
- District: Randall J1
Source: WIREX MLS. This data may not be complete. We recommend contacting the local school district to confirm school assignments for this home.

Get pre-qualified for a loan
At Zillow Home Loans, we can pre-qualify you in as little as 5 minutes with no impact to your credit score.An equal housing lender. NMLS #10287.
Sell for more on Zillow
Get a free Zillow Showcase℠ listing and you could sell for .
$360,200
2% more+ $7,204
With Zillow Showcase(estimated)
$367,404