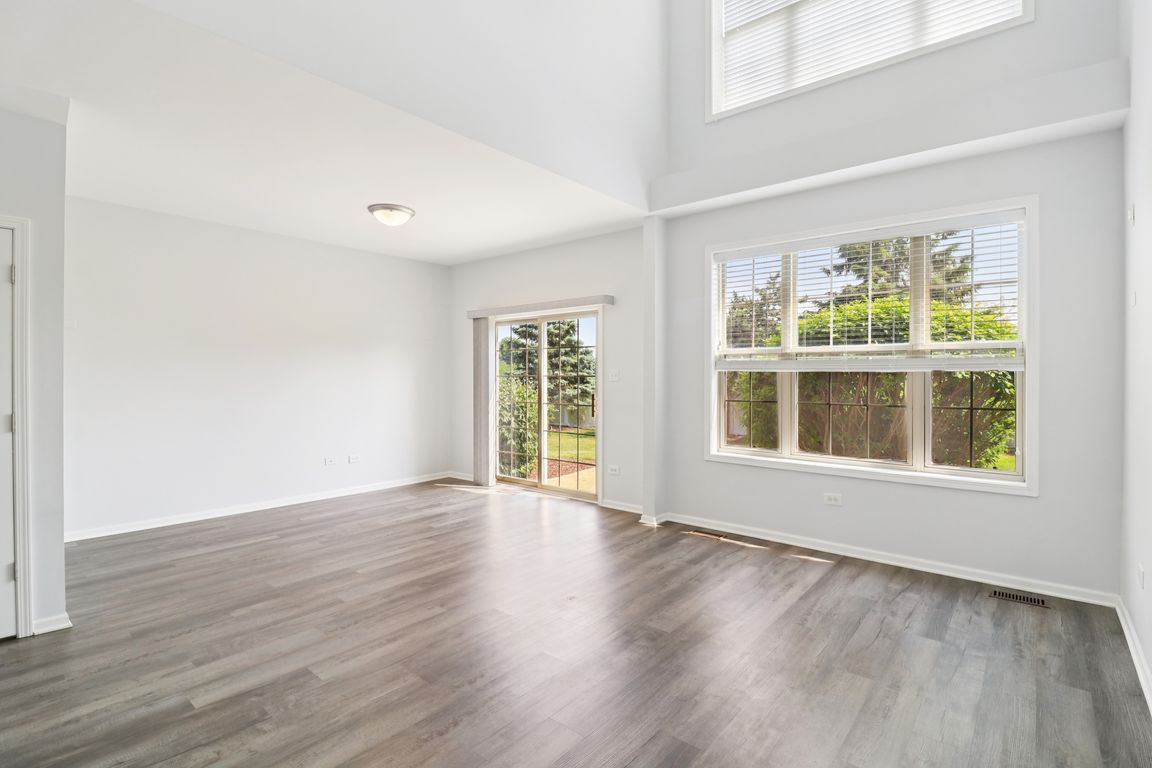
PendingPrice cut: $5K (7/11)
$304,900
2beds
1,604sqft
9143 Mansfield Dr, Tinley Park, IL 60487
2beds
1,604sqft
Townhouse, single family residence
Built in 1997
1 Attached garage space
$190 price/sqft
$265 monthly HOA fee
What's special
Attached garageNice yard areaSmall desk areaIn unit laundryBeautiful kitchenOpen front porchTray ceiling
Beautiful remodeled updated townhouse in private Mansfield Court. Open front porch, great for relaxing leads to a spacious foyer. Beautiful kitchen with gray shaker style cabinets, quartz counters, undermount sink & porcelain tiled floor. Newer stainless-steel appliances. Kitchen overlooks the living room / dining room. Living room & dining room have ...
- 79 days
- on Zillow |
- 524 |
- 31 |
Source: MRED as distributed by MLS GRID,MLS#: 12387762
Travel times
Kitchen
Living Room
Bedroom
Zillow last checked: 7 hours ago
Listing updated: August 13, 2025 at 11:03pm
Listing courtesy of:
John Nugent 312-315-6484,
Coldwell Banker Realty
Source: MRED as distributed by MLS GRID,MLS#: 12387762
Facts & features
Interior
Bedrooms & bathrooms
- Bedrooms: 2
- Bathrooms: 2
- Full bathrooms: 1
- 1/2 bathrooms: 1
Rooms
- Room types: Walk In Closet, Other Room
Primary bedroom
- Features: Flooring (Wood Laminate), Window Treatments (Blinds)
- Level: Second
- Area: 224 Square Feet
- Dimensions: 16X14
Bedroom 2
- Features: Flooring (Wood Laminate), Window Treatments (Blinds)
- Level: Second
- Area: 121 Square Feet
- Dimensions: 11X11
Dining room
- Features: Flooring (Wood Laminate), Window Treatments (Blinds)
- Level: Main
- Dimensions: COMBO
Kitchen
- Features: Kitchen (Eating Area-Table Space, Pantry-Closet, Pantry, SolidSurfaceCounter, Updated Kitchen), Flooring (Porcelain Tile), Window Treatments (Blinds)
- Level: Main
- Area: 170 Square Feet
- Dimensions: 17X10
Laundry
- Features: Flooring (Porcelain Tile)
- Level: Main
- Area: 42 Square Feet
- Dimensions: 7X6
Living room
- Features: Flooring (Wood Laminate), Window Treatments (Blinds)
- Level: Main
- Area: 336 Square Feet
- Dimensions: 21X16
Other
- Features: Flooring (Other)
- Level: Basement
- Area: 792 Square Feet
- Dimensions: 36X22
Walk in closet
- Features: Flooring (Wood Laminate)
- Level: Second
- Area: 77 Square Feet
- Dimensions: 11X7
Heating
- Natural Gas, Forced Air
Cooling
- Central Air
Appliances
- Included: Range, Microwave, Dishwasher, Refrigerator, Washer, Dryer, Disposal, Stainless Steel Appliance(s), Electric Oven, Humidifier, Gas Water Heater
- Laundry: Main Level, Washer Hookup, Gas Dryer Hookup, In Unit, Sink
Features
- Cathedral Ceiling(s), Walk-In Closet(s), Pantry
- Flooring: Laminate
- Doors: Storm Door(s), 6 Panel Door(s), Storm Door(s)
- Windows: Blinds, Insulated Windows, Screens, Window Treatments, Screens, Window Treatments, Drapes
- Basement: Unfinished,Full
Interior area
- Total structure area: 2,304
- Total interior livable area: 1,604 sqft
Video & virtual tour
Property
Parking
- Total spaces: 2
- Parking features: Asphalt, Side Driveway, Garage Door Opener, On Site, Garage Owned, Attached, Off Street, Guest, Driveway, Owned, Garage
- Attached garage spaces: 1
- Has uncovered spaces: Yes
Accessibility
- Accessibility features: No Disability Access
Features
- Patio & porch: Patio
Lot
- Dimensions: 22.27X138.17X22.27X144.04
- Features: Cul-De-Sac, Landscaped
Details
- Parcel number: 27343030040000
- Special conditions: None
- Other equipment: TV-Cable, Sump Pump
Construction
Type & style
- Home type: Townhouse
- Property subtype: Townhouse, Single Family Residence
Materials
- Brick, Clad Trim
- Foundation: Concrete Perimeter
- Roof: Asphalt
Condition
- New construction: No
- Year built: 1997
- Major remodel year: 2022
Details
- Builder model: TWO STORY
Utilities & green energy
- Electric: Circuit Breakers, 100 Amp Service
- Sewer: Public Sewer, Storm Sewer, Overhead Sewers
- Water: Lake Michigan, Public
- Utilities for property: Cable Available
Community & HOA
Community
- Features: Sidewalks
- Security: Security System, Fire Sprinkler System, Carbon Monoxide Detector(s)
- Subdivision: Mansfield
HOA
- Has HOA: Yes
- Amenities included: Private Laundry Hkup
- Services included: Insurance, Exterior Maintenance, Lawn Care, Snow Removal
- HOA fee: $265 monthly
Location
- Region: Tinley Park
Financial & listing details
- Price per square foot: $190/sqft
- Tax assessed value: $269,990
- Annual tax amount: $6,575
- Date on market: 6/13/2025
- Ownership: Fee Simple w/ HO Assn.