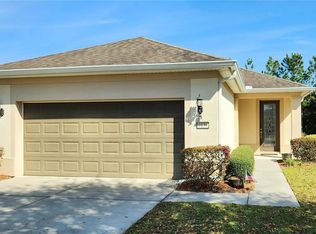Sold for $358,000 on 04/29/25
$358,000
9143 SW 70th Loop, Ocala, FL 34481
2beds
1,908sqft
Single Family Residence
Built in 2014
8,712 Square Feet Lot
$357,300 Zestimate®
$188/sqft
$3,446 Estimated rent
Home value
$357,300
$318,000 - $400,000
$3,446/mo
Zestimate® history
Loading...
Owner options
Explore your selling options
What's special
Motivated Seller! Stunning Castle Rock model with a Bonus den and sunroom and an oversized extended garage on a Premium lot with an extra side yard and peaceful nature berm views. This fantastic, move-in ready home allows for carefree resort-style living at it's finest in Stone Creek. An over 55+ gated golf course community packed with gracious amenities. A beautifully detailed glass inlay door with sidelight opens to the versatile and spacious living area with crown molding. Low maintenance tile flooring and a light and bright neutral color palette. Enjoy the Chef's kitchen with an oversized island for casual dining. Stainless appliance package, quartz countertops, walk-in pantry, new modern backsplash in 2024. The kitchen is open to the large Gathering Room and a Sunroom/Flex Room connecting to a birdcage patio, perfect for outdoor entertaining or relaxing while overlooking priceless nature views. The master suite offers more peaceful greenspace views, a spacious custom built-in walk-in closet and en suite bath w/walk-in shower, transom window for desirable natural lighting, a large double sink vanity. Bonus office/den area with luxury vinyl plank flooring and custom built-ins. A mud room for extra storage. New exterior paint in '21. New interior paint, New epoxied garage floor, new backyard fence, Light fixtures all in 2024! Move in and enjoy the fantastic community activities-golf/pool/health spa and MORE. You will love this Weston neighborhood.
Zillow last checked: 8 hours ago
Listing updated: May 01, 2025 at 08:11am
Listing Provided by:
Luann LaPierre 352-895-8215,
KIEFER REALTY, PA 352-861-6000
Bought with:
Madeline Franco-Sofield, 3357320
PREMIER SOTHEBY'S INTERNATIONAL REALTY
Source: Stellar MLS,MLS#: OM694238 Originating MLS: Ocala - Marion
Originating MLS: Ocala - Marion

Facts & features
Interior
Bedrooms & bathrooms
- Bedrooms: 2
- Bathrooms: 2
- Full bathrooms: 2
Primary bedroom
- Features: En Suite Bathroom, Walk-In Closet(s)
- Level: First
Kitchen
- Level: First
Living room
- Level: First
Heating
- Central, Electric
Cooling
- Central Air
Appliances
- Included: Oven, Convection Oven, Cooktop, Dishwasher, Disposal, Dryer, Electric Water Heater, Microwave, Refrigerator, Washer
- Laundry: Inside
Features
- Ceiling Fan(s), Crown Molding, Eating Space In Kitchen, High Ceilings, In Wall Pest System, Living Room/Dining Room Combo, Open Floorplan, Solid Surface Counters, Tray Ceiling(s), Walk-In Closet(s)
- Flooring: Carpet, Porcelain Tile
- Windows: Window Treatments
- Has fireplace: No
Interior area
- Total structure area: 2,618
- Total interior livable area: 1,908 sqft
Property
Parking
- Total spaces: 2
- Parking features: Garage - Attached
- Attached garage spaces: 2
Features
- Levels: One
- Stories: 1
- Exterior features: Irrigation System, Lighting, Rain Gutters
Lot
- Size: 8,712 sqft
- Dimensions: 80 x 110
Details
- Parcel number: 3489303088
- Zoning: PUD
- Special conditions: None
Construction
Type & style
- Home type: SingleFamily
- Property subtype: Single Family Residence
Materials
- Block, Stone, Stucco
- Foundation: Slab
- Roof: Shingle
Condition
- New construction: No
- Year built: 2014
Utilities & green energy
- Sewer: Public Sewer
- Water: Public
- Utilities for property: Cable Connected, Electricity Connected, Phone Available, Sewer Connected, Street Lights, Underground Utilities, Water Connected
Community & neighborhood
Community
- Community features: Clubhouse, Deed Restrictions, Dog Park, Fitness Center, Gated Community - Guard, Golf Carts OK, Restaurant, Tennis Court(s)
Senior living
- Senior community: Yes
Location
- Region: Ocala
- Subdivision: STONE CRK/DEL WEBB WESTON PH 1
HOA & financial
HOA
- Has HOA: Yes
- HOA fee: $250 monthly
- Services included: 24-Hour Guard, Common Area Taxes, Community Pool, Reserve Fund, Internet, Manager, Pool Maintenance, Private Road, Recreational Facilities, Security, Trash
- Association name: FS Residential
- Association phone: 352-237-8418
Other fees
- Pet fee: $0 monthly
Other financial information
- Total actual rent: 0
Other
Other facts
- Listing terms: Cash,Conventional,FHA,VA Loan
- Ownership: Fee Simple
- Road surface type: Paved
Price history
| Date | Event | Price |
|---|---|---|
| 4/29/2025 | Sold | $358,000-4.3%$188/sqft |
Source: | ||
| 4/11/2025 | Pending sale | $373,998$196/sqft |
Source: | ||
| 3/13/2025 | Price change | $373,998-0.3%$196/sqft |
Source: | ||
| 2/27/2025 | Price change | $374,9980%$197/sqft |
Source: | ||
| 2/14/2025 | Price change | $374,999-2.3%$197/sqft |
Source: | ||
Public tax history
| Year | Property taxes | Tax assessment |
|---|---|---|
| 2024 | $3,151 +2.5% | $222,117 +3% |
| 2023 | $3,074 +2.8% | $215,648 +3% |
| 2022 | $2,991 +0.1% | $209,367 +3% |
Find assessor info on the county website
Neighborhood: 34481
Nearby schools
GreatSchools rating
- 6/10Saddlewood Elementary SchoolGrades: PK-5Distance: 5.2 mi
- 4/10Liberty Middle SchoolGrades: 6-8Distance: 4.7 mi
- 4/10West Port High SchoolGrades: 9-12Distance: 3 mi
Get a cash offer in 3 minutes
Find out how much your home could sell for in as little as 3 minutes with a no-obligation cash offer.
Estimated market value
$357,300
Get a cash offer in 3 minutes
Find out how much your home could sell for in as little as 3 minutes with a no-obligation cash offer.
Estimated market value
$357,300
