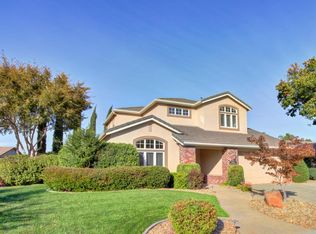Closed
$1,040,000
9146 Quail Cove Dr, Elk Grove, CA 95624
3beds
2,708sqft
Single Family Residence
Built in 1999
0.26 Acres Lot
$1,022,200 Zestimate®
$384/sqft
$4,522 Estimated rent
Home value
$1,022,200
$920,000 - $1.13M
$4,522/mo
Zestimate® history
Loading...
Owner options
Explore your selling options
What's special
Amazing Home in Quail Ranch Estates! This beautiful single story home has it all! Hardwood flooring throughout, upgraded appliances, granite counter tops, built-in entertainment center and wonderful family room kitchen combination - Perfect for entertaining. Over 2,700 square feet with three large bedrooms, three full bathrooms, a den/office and a light open interior. The front and back landscaping is to die for. Beautiful pebble tech pool and spa and built-in BBQ and refrigerator. The perfect home for anyone! Hurry!
Zillow last checked: 8 hours ago
Listing updated: August 09, 2024 at 01:50pm
Listed by:
Roy Coudright DRE #01131410 916-799-1668,
Coldwell Banker Realty
Bought with:
Todd Ricker, DRE #02162280
Rick Fuller Team
Source: MetroList Services of CA,MLS#: 224069265Originating MLS: MetroList Services, Inc.
Facts & features
Interior
Bedrooms & bathrooms
- Bedrooms: 3
- Bathrooms: 3
- Full bathrooms: 3
Primary bedroom
- Features: Ground Floor, Walk-In Closet, Sitting Area
Primary bathroom
- Features: Closet, Shower Stall(s), Double Vanity, Tub, Walk-In Closet(s), Quartz, Window
Dining room
- Features: Breakfast Nook, Bar, Dining/Family Combo, Space in Kitchen, Formal Area
Kitchen
- Features: Breakfast Area, Skylight(s), Granite Counters, Kitchen Island, Stone Counters, Kitchen/Family Combo
Heating
- Central
Cooling
- Ceiling Fan(s), Central Air, Whole House Fan
Appliances
- Included: Gas Cooktop, Built-In Gas Oven, Built-In Refrigerator, Dishwasher, Disposal, Microwave, Self Cleaning Oven, Warming Drawer, Wine Refrigerator, Dryer, Washer
- Laundry: Laundry Room, Cabinets, Gas Dryer Hookup, Inside Room
Features
- Flooring: Stone, Tile, Wood
- Windows: Skylight(s)
- Number of fireplaces: 1
- Fireplace features: Stone, Family Room, Gas Log, Gas, Gas Starter
Interior area
- Total interior livable area: 2,708 sqft
Property
Parking
- Total spaces: 3
- Parking features: Attached, Garage Door Opener, Driveway
- Attached garage spaces: 3
- Has uncovered spaces: Yes
Features
- Stories: 1
- Exterior features: Outdoor Kitchen, Covered Courtyard, Entry Gate
- Has private pool: Yes
- Pool features: In Ground
- Fencing: Fenced,Wood,Front Yard
Lot
- Size: 0.26 Acres
- Features: Auto Sprinkler F&R, Corner Lot, Curb(s)/Gutter(s), Shape Regular, Landscape Back, Landscape Front
Details
- Parcel number: 12705200550000
- Zoning description: RD 3
- Special conditions: Standard
Construction
Type & style
- Home type: SingleFamily
- Architectural style: Ranch
- Property subtype: Single Family Residence
Materials
- Stucco, Wood
- Foundation: Slab
- Roof: Tile
Condition
- Year built: 1999
Utilities & green energy
- Sewer: In & Connected
- Water: Meter on Site, Public
- Utilities for property: Cable Available, Cable Connected, Public, Internet Available, Natural Gas Available
Community & neighborhood
Location
- Region: Elk Grove
Other
Other facts
- Road surface type: Asphalt, Paved Sidewalk
Price history
| Date | Event | Price |
|---|---|---|
| 8/9/2024 | Sold | $1,040,000+5.1%$384/sqft |
Source: MetroList Services of CA #224069265 | ||
| 7/3/2024 | Pending sale | $989,900$366/sqft |
Source: MetroList Services of CA #224069265 | ||
| 6/25/2024 | Listed for sale | $989,900+222.4%$366/sqft |
Source: MetroList Services of CA #224069265 | ||
| 2/22/2000 | Sold | $307,000$113/sqft |
Source: Public Record | ||
Public tax history
| Year | Property taxes | Tax assessment |
|---|---|---|
| 2025 | -- | $1,040,000 +99.3% |
| 2024 | $5,833 +2.6% | $521,884 +2% |
| 2023 | $5,683 +1.9% | $511,652 +2% |
Find assessor info on the county website
Neighborhood: Quail Ranch Estates
Nearby schools
GreatSchools rating
- 5/10James A. Mckee Elementary SchoolGrades: K-6Distance: 0.8 mi
- 7/10Joseph Kerr Middle SchoolGrades: 7-8Distance: 1.2 mi
- 7/10Elk Grove High SchoolGrades: 9-12Distance: 2 mi
Get a cash offer in 3 minutes
Find out how much your home could sell for in as little as 3 minutes with a no-obligation cash offer.
Estimated market value
$1,022,200
Get a cash offer in 3 minutes
Find out how much your home could sell for in as little as 3 minutes with a no-obligation cash offer.
Estimated market value
$1,022,200
