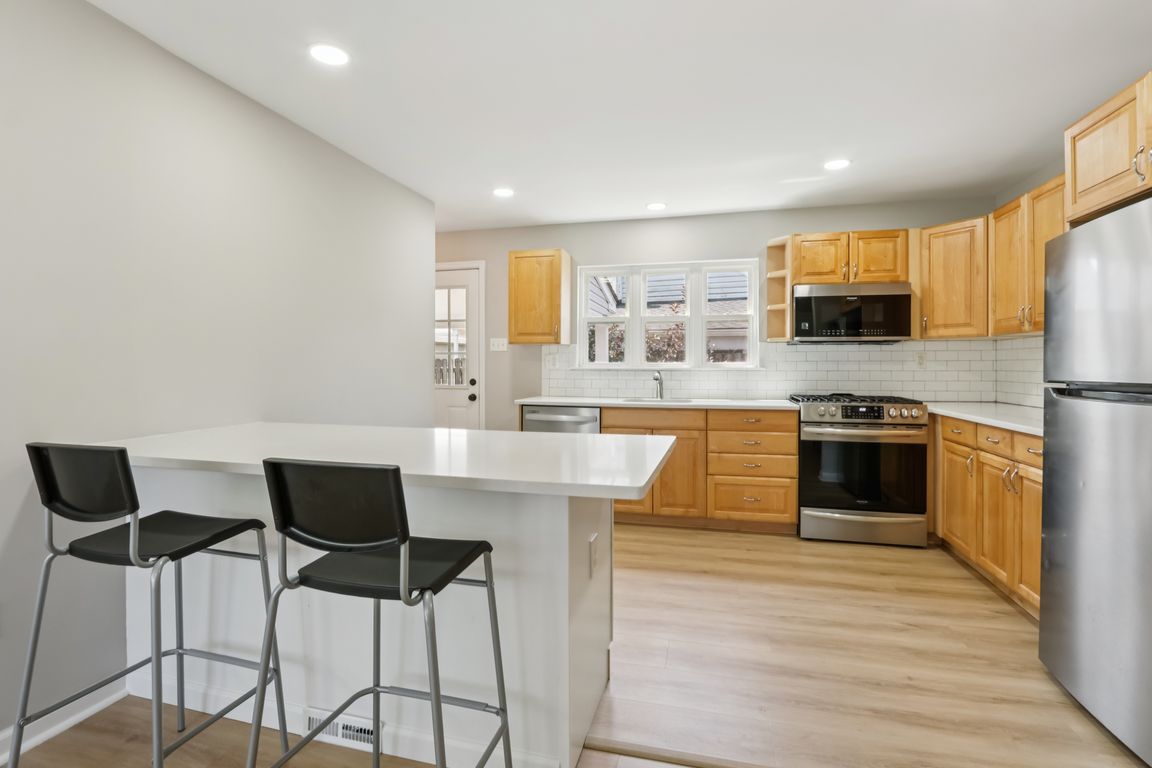
For sale
$379,900
3beds
936sqft
416 City Line Ave, Phoenixville, PA 19460
3beds
936sqft
Single family residence
Built in 1954
10,346 sqft
1 Carport space
$406 price/sqft
What's special
Charming Phoenixville Rancher with Unbeatable Location Welcome to this beautifully updated rancher, offering the convenience of one-floor living in a highly sought-after Phoenixville neighborhood. This single-detached home sits on a generous quarter-acre corner lot, providing plenty of space for outdoor enjoyment. Step inside and discover a bright, open floor plan ...
- 16 hours
- on Zillow |
- 762 |
- 45 |
Source: Bright MLS,MLS#: PACT2106082
Travel times
Living Room
Kitchen
Bedroom
Zillow last checked: 7 hours ago
Listing updated: August 18, 2025 at 05:06pm
Listed by:
Joymarie DeFruscio 484-614-2204,
Keller Williams Realty Group 6107925900,
Co-Listing Agent: Maria Hyland 484-925-4333,
Keller Williams Realty Group
Source: Bright MLS,MLS#: PACT2106082
Facts & features
Interior
Bedrooms & bathrooms
- Bedrooms: 3
- Bathrooms: 1
- Full bathrooms: 1
- Main level bathrooms: 1
- Main level bedrooms: 3
Rooms
- Room types: Living Room, Kitchen, Laundry, Storage Room
Kitchen
- Features: Breakfast Bar, Countertop(s) - Quartz, Flooring - Luxury Vinyl Plank
- Level: Main
Laundry
- Level: Lower
Living room
- Features: Flooring - Luxury Vinyl Plank
- Level: Main
Storage room
- Features: Basement - Partially Finished
- Level: Lower
Heating
- Forced Air, Natural Gas
Cooling
- Central Air, Electric
Appliances
- Included: Stainless Steel Appliance(s), Oven/Range - Gas, Washer, Dryer, ENERGY STAR Qualified Refrigerator, Gas Water Heater
- Laundry: Lower Level, Washer In Unit, Dryer In Unit, Laundry Room
Features
- Flooring: Luxury Vinyl
- Doors: Insulated
- Windows: Energy Efficient
- Basement: Drain,Full,Unfinished,Water Proofing System
- Has fireplace: No
Interior area
- Total structure area: 936
- Total interior livable area: 936 sqft
- Finished area above ground: 936
- Finished area below ground: 0
Video & virtual tour
Property
Parking
- Total spaces: 3
- Parking features: Asphalt, Lighted, Driveway, Attached Carport, On Street
- Carport spaces: 1
- Uncovered spaces: 2
Accessibility
- Accessibility features: None
Features
- Levels: One
- Stories: 1
- Pool features: None
- Fencing: Decorative,Wrought Iron,Partial
Lot
- Size: 10,346 Square Feet
- Features: SideYard(s), Corner Lot/Unit
Details
- Additional structures: Above Grade, Below Grade
- Parcel number: 1517 0139
- Zoning: RESIDENTIAL
- Special conditions: Standard
Construction
Type & style
- Home type: SingleFamily
- Architectural style: Ranch/Rambler
- Property subtype: Single Family Residence
Materials
- Brick Front, Vinyl Siding
- Foundation: Active Radon Mitigation, Block
Condition
- Excellent
- New construction: No
- Year built: 1954
Utilities & green energy
- Sewer: Public Sewer
- Water: Public
Community & HOA
Community
- Subdivision: None Available
HOA
- Has HOA: No
Location
- Region: Phoenixville
- Municipality: PHOENIXVILLE BORO
Financial & listing details
- Price per square foot: $406/sqft
- Tax assessed value: $113,060
- Annual tax amount: $5,508
- Date on market: 8/19/2025
- Listing agreement: Exclusive Right To Sell
- Listing terms: Cash,Conventional,FHA,VA Loan
- Inclusions: Washer, Dryer, Refrigerator, Dehumidifier, Mirror And Tv Mount In Living Room
- Ownership: Fee Simple