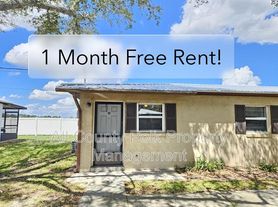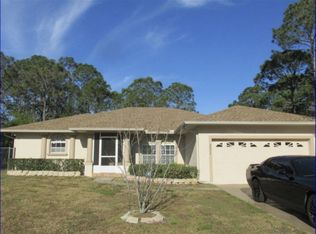Welcome to this lovely home, on a shaded one-acre lot, in Walk in Water Lake Estates, Lake Wales. This home showcases an updated kitchen with granite countertops, stainless steel appliances, a spacious pantry, and view that opens into the family room, with sliders to the back open porch. Formal living room at front of home with a bay window, The spacious primary suite includes a walk-in closet, and remodeled floor-to-ceiling tiled shower with dual shower heads. Second bedroom with walk-in closet and tiled shower. Additional features include circular driveway, chain linked fence yard, enclosed garage with laundry area, and additional covered parking. Owner storage contrainer to remain on property.
House for rent
$1,800/mo
9148 Oakwood Dr, Lake Wales, FL 33898
2beds
1,671sqft
Price may not include required fees and charges.
Singlefamily
Available now
-- Pets
Central air, ceiling fan
In garage laundry
1 Attached garage space parking
Central
What's special
Bay windowGranite countertopsChain linked fence yardAdditional covered parkingShaded one-acre lotSpacious primary suiteSpacious pantry
- 38 days
- on Zillow |
- -- |
- -- |
Travel times
Renting now? Get $1,000 closer to owning
Unlock a $400 renter bonus, plus up to a $600 savings match when you open a Foyer+ account.
Offers by Foyer; terms for both apply. Details on landing page.
Facts & features
Interior
Bedrooms & bathrooms
- Bedrooms: 2
- Bathrooms: 2
- Full bathrooms: 2
Rooms
- Room types: Family Room
Heating
- Central
Cooling
- Central Air, Ceiling Fan
Appliances
- Included: Dishwasher, Disposal, Microwave, Refrigerator
- Laundry: In Garage, In Unit
Features
- Ceiling Fan(s), Walk In Closet, Walk-In Closet(s)
- Flooring: Tile
Interior area
- Total interior livable area: 1,671 sqft
Property
Parking
- Total spaces: 1
- Parking features: Attached, Covered
- Has attached garage: Yes
- Details: Contact manager
Features
- Stories: 1
- Exterior features: Contact manager
Details
- Parcel number: 293020992830003120
Construction
Type & style
- Home type: SingleFamily
- Property subtype: SingleFamily
Condition
- Year built: 1978
Community & HOA
Location
- Region: Lake Wales
Financial & listing details
- Lease term: Month To Month
Price history
| Date | Event | Price |
|---|---|---|
| 8/29/2025 | Listing removed | $315,000$189/sqft |
Source: | ||
| 8/27/2025 | Listed for rent | $1,800-28%$1/sqft |
Source: BeachesMLS #R11118934 | ||
| 6/24/2025 | Price change | $315,000-8.7%$189/sqft |
Source: | ||
| 6/15/2025 | Listed for sale | $345,000+91.7%$206/sqft |
Source: | ||
| 5/18/2024 | Listing removed | -- |
Source: Zillow Rentals | ||

