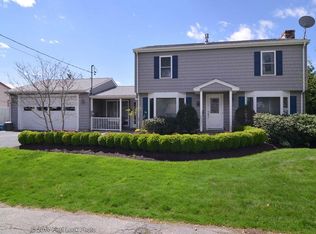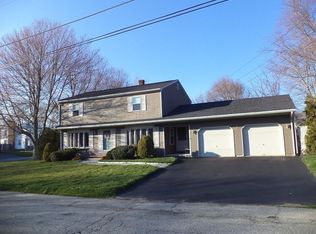Sold for $489,000
$489,000
915 Almy Rd, Somerset, MA 02726
3beds
1,516sqft
Single Family Residence
Built in 1971
10,454 Square Feet Lot
$521,200 Zestimate®
$323/sqft
$2,677 Estimated rent
Home value
$521,200
$469,000 - $579,000
$2,677/mo
Zestimate® history
Loading...
Owner options
Explore your selling options
What's special
Welcome to 915 Almy Road, a meticulously maintained home that blends classic charm with modern convenience. This beautiful 3-bedroom,1.5-bath Colonial features stunning original hardwood floors throughout, adding warmth and character to every room. Upon entering, you'll be greeted by a spacious and inviting living area featuring a wood burning fireplace perfect for relaxing or entertaining guests. The floor plan offers ample space for family living, including a formal dining area and an additional sitting room with big bay windows that flood the room with natural light. Each of the three bedrooms are generously sized with large closets. Outside, you'll enjoy an oversized 2-car garage and a private backyard, perfect for all outdoor activities. With its timeless appeal, convenient location, and careful upkeep, 915 Almy Rd is ready to welcome its next owners. Don’t miss the opportunity to make this beautiful property your new home.
Zillow last checked: 8 hours ago
Listing updated: February 21, 2025 at 10:09am
Listed by:
Jonathan Wojtowicz 401-225-4510,
RE/MAX Impact 508-717-3070,
Kenny Pacheco 508-415-8451
Bought with:
Pamela MacInnis
Coldwell Banker Realty - Plymouth
Source: MLS PIN,MLS#: 73311687
Facts & features
Interior
Bedrooms & bathrooms
- Bedrooms: 3
- Bathrooms: 2
- Full bathrooms: 1
- 1/2 bathrooms: 1
Primary bedroom
- Features: Flooring - Hardwood
- Level: Second
Bedroom 2
- Features: Flooring - Hardwood
- Level: Second
Bedroom 3
- Features: Flooring - Hardwood
- Level: Second
Bathroom 1
- Features: Bathroom - Full, Bathroom - With Tub & Shower, Flooring - Stone/Ceramic Tile
- Level: Second
Bathroom 2
- Features: Bathroom - Half, Flooring - Stone/Ceramic Tile
- Level: First
Dining room
- Features: Flooring - Hardwood
- Level: First
Family room
- Features: Flooring - Hardwood, Window(s) - Bay/Bow/Box
- Level: First
Kitchen
- Level: First
Living room
- Features: Flooring - Hardwood
- Level: First
Heating
- Baseboard, Natural Gas, ENERGY STAR Qualified Equipment
Cooling
- Window Unit(s)
Appliances
- Included: Gas Water Heater, Range, Refrigerator
- Laundry: Washer Hookup, In Basement
Features
- Internet Available - Unknown
- Flooring: Hardwood
- Windows: Screens
- Basement: Full,Interior Entry,Concrete
- Number of fireplaces: 1
- Fireplace features: Living Room
Interior area
- Total structure area: 1,516
- Total interior livable area: 1,516 sqft
Property
Parking
- Total spaces: 5
- Parking features: Detached, Garage Faces Side, Paved Drive, Off Street, Paved
- Garage spaces: 2
- Uncovered spaces: 3
Features
- Exterior features: Rain Gutters, Screens
Lot
- Size: 10,454 sqft
- Features: Level
Details
- Parcel number: M:0E5 L:0159,4019875
- Zoning: R1
Construction
Type & style
- Home type: SingleFamily
- Architectural style: Colonial
- Property subtype: Single Family Residence
Materials
- Frame
- Foundation: Concrete Perimeter
- Roof: Shingle
Condition
- Year built: 1971
Utilities & green energy
- Electric: 220 Volts, Circuit Breakers
- Sewer: Public Sewer
- Water: Public
- Utilities for property: for Gas Range, Washer Hookup
Community & neighborhood
Community
- Community features: Public Transportation, Shopping, Tennis Court(s), Park, Golf, Medical Facility, Laundromat, Conservation Area, Highway Access, House of Worship, Marina, Private School, Public School
Location
- Region: Somerset
Other
Other facts
- Road surface type: Paved
Price history
| Date | Event | Price |
|---|---|---|
| 2/20/2025 | Sold | $489,000$323/sqft |
Source: MLS PIN #73311687 Report a problem | ||
| 12/11/2024 | Contingent | $489,000$323/sqft |
Source: MLS PIN #73311687 Report a problem | ||
| 12/5/2024 | Price change | $489,000-2%$323/sqft |
Source: MLS PIN #73311687 Report a problem | ||
| 11/12/2024 | Listed for sale | $499,000$329/sqft |
Source: MLS PIN #73311687 Report a problem | ||
Public tax history
| Year | Property taxes | Tax assessment |
|---|---|---|
| 2025 | $5,541 +6.4% | $416,600 +2.4% |
| 2024 | $5,206 +14.1% | $407,000 +13.1% |
| 2023 | $4,561 +8.3% | $359,700 +13.5% |
Find assessor info on the county website
Neighborhood: 02726
Nearby schools
GreatSchools rating
- 4/10North Elementary SchoolGrades: PK-5Distance: 0.4 mi
- 6/10Somerset Middle SchoolGrades: 6-8Distance: 2.6 mi
- 6/10Somerset Berkley Regional High SchoolGrades: 9-12Distance: 2.3 mi
Get pre-qualified for a loan
At Zillow Home Loans, we can pre-qualify you in as little as 5 minutes with no impact to your credit score.An equal housing lender. NMLS #10287.

