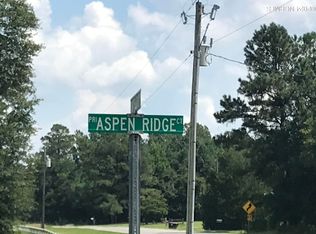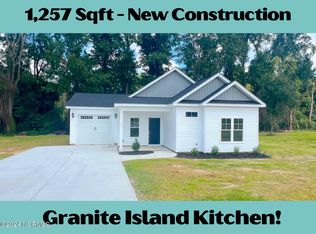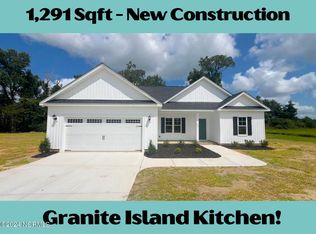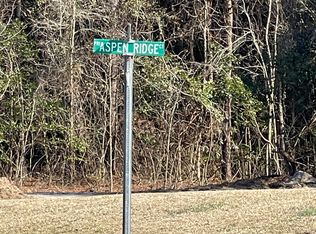Sold for $249,000 on 09/27/24
$249,000
915 Aspen Ridge Court, Deep Run, NC 28525
3beds
1,291sqft
Single Family Residence
Built in 2024
0.48 Acres Lot
$250,200 Zestimate®
$193/sqft
$1,583 Estimated rent
Home value
$250,200
Estimated sales range
Not available
$1,583/mo
Zestimate® history
Loading...
Owner options
Explore your selling options
What's special
The Riverstone Plan is one of our newest Split Bedroom Designs and offers 1291 sqft, 3 Beds and 2 Baths w Great Curb Appeal w/ a Hip Roof & on a Nice .48 acre lot . The Family Room is large and flows to the Sunny Dining Area OPEN to the Granite Island Kitchen w/ Pantry. You'll love the Separate Laundry Room and Your TWO Car Garage! The Owner's Suite offers Dual Granite Vanities, Walk-In Shower and Large WIC. Enjoy your mornings or evenings on your Covered Front and Back Porches.
Zillow last checked: 8 hours ago
Listing updated: September 27, 2024 at 06:54am
Listed by:
Beth Hines 919-868-6316,
RE/MAX Southland Realty II
Bought with:
MICHELLE LONES, 284822
Century 21 The Realty Group
Source: Hive MLS,MLS#: 100446552 Originating MLS: Johnston County Association of REALTORS
Originating MLS: Johnston County Association of REALTORS
Facts & features
Interior
Bedrooms & bathrooms
- Bedrooms: 3
- Bathrooms: 2
- Full bathrooms: 2
Primary bedroom
- Level: Main
- Dimensions: 14 x 12
Bedroom 2
- Level: Main
- Dimensions: 11.4 x 11
Bedroom 3
- Level: Main
- Dimensions: 11.4 x 11
Dining room
- Level: Main
- Dimensions: 8 x 12
Family room
- Level: Main
- Dimensions: 17 x 14
Kitchen
- Level: Main
- Dimensions: 9 x 12
Other
- Description: TWO CAR GARAGE
- Level: Main
- Dimensions: 21.4 x 21.4
Other
- Description: COVERED FRONT PORCH
- Level: Main
- Dimensions: 17 x 5
Other
- Description: COVERED REAR PORCH
- Level: Main
- Dimensions: 10 x 10
Heating
- Heat Pump, Electric
Cooling
- Central Air
Appliances
- Included: Electric Oven, Built-In Microwave, Range, Dishwasher
- Laundry: Dryer Hookup, Washer Hookup, Laundry Room
Features
- Master Downstairs, Walk-in Closet(s), High Ceilings, Solid Surface, Kitchen Island, Ceiling Fan(s), Walk-in Shower, Walk-In Closet(s)
- Flooring: Carpet, Laminate, Vinyl
- Has fireplace: No
- Fireplace features: None
Interior area
- Total structure area: 1,291
- Total interior livable area: 1,291 sqft
Property
Parking
- Total spaces: 6
- Parking features: Garage Faces Front, Attached, Covered, Concrete, Garage Door Opener, Lighted
- Has attached garage: Yes
- Uncovered spaces: 6
Features
- Levels: One
- Stories: 1
- Patio & porch: Open, Covered, Porch
- Fencing: None
Lot
- Size: 0.48 Acres
- Dimensions: 130 x 160
Details
- Parcel number: 357200604279
- Zoning: RES
- Special conditions: Standard
Construction
Type & style
- Home type: SingleFamily
- Property subtype: Single Family Residence
Materials
- Vinyl Siding
- Foundation: Slab
- Roof: Shingle
Condition
- New construction: Yes
- Year built: 2024
Utilities & green energy
- Sewer: Septic Tank
- Water: Public
- Utilities for property: Water Available
Green energy
- Green verification: Eco Select Prgm, Hero Code Home
- Energy efficient items: Thermostat
- Indoor air quality: Ventilation
Community & neighborhood
Security
- Security features: Smoke Detector(s)
Location
- Region: Deep Run
- Subdivision: Aspen Ridge
HOA & financial
HOA
- Has HOA: Yes
- Amenities included: None
- Association name: None established at this time
- Association phone: 999-999-9999
Other
Other facts
- Listing agreement: Exclusive Right To Sell
- Listing terms: Cash,Conventional,FHA,USDA Loan,VA Loan
Price history
| Date | Event | Price |
|---|---|---|
| 9/27/2024 | Sold | $249,000+0.6%$193/sqft |
Source: | ||
| 8/27/2024 | Pending sale | $247,500$192/sqft |
Source: | ||
| 8/27/2024 | Contingent | $247,500$192/sqft |
Source: | ||
| 5/24/2024 | Listed for sale | $247,500+489.3%$192/sqft |
Source: | ||
| 3/26/2024 | Sold | $42,000$33/sqft |
Source: Public Record | ||
Public tax history
| Year | Property taxes | Tax assessment |
|---|---|---|
| 2024 | $28 +2.2% | $3,000 |
| 2023 | $27 | $3,000 |
| 2022 | $27 | $3,000 |
Find assessor info on the county website
Neighborhood: 28525
Nearby schools
GreatSchools rating
- 9/10Moss Hill ElementaryGrades: K-5Distance: 1.7 mi
- 8/10Woodington MiddleGrades: 6-8Distance: 6.1 mi
- 3/10South Lenoir HighGrades: 9-12Distance: 2.8 mi
Schools provided by the listing agent
- Elementary: Moss Hill Elementary
- Middle: Lenoir County Schools
- High: Lenoir County Schools
Source: Hive MLS. This data may not be complete. We recommend contacting the local school district to confirm school assignments for this home.

Get pre-qualified for a loan
At Zillow Home Loans, we can pre-qualify you in as little as 5 minutes with no impact to your credit score.An equal housing lender. NMLS #10287.



