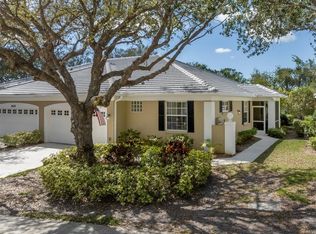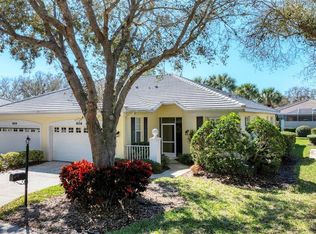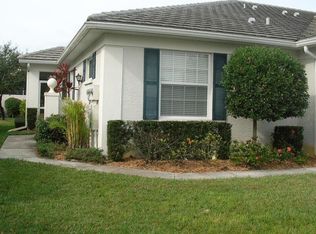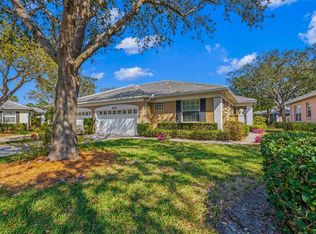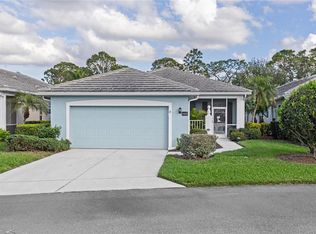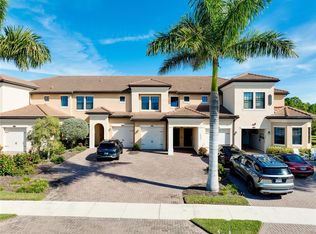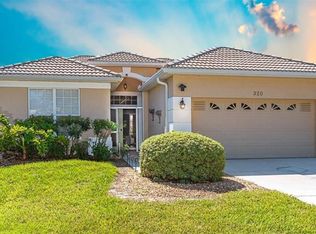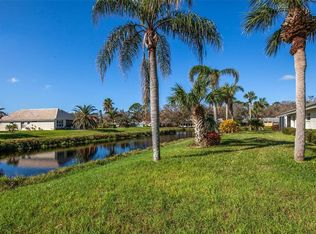Now is your time to own this beautiful, well maintained home. This home is move in ready for it's new owner. This maintenance free villa is in St. Andrews Park at Plantation Golf & Country Club. No worries, it has with a new roof and upgraded rain gutter system. The kitchen cabinets have also been upgraded. This lovely three bedroom, two bathroom home has been well maintained and it shows. Optional membership to The Plantation Golf & Country Club is available. The Country Club includes two 18 hole championship golf courses, Har-Tru tennis courts, pickle ball courts, Bocce Ball, fitness center, pool and amazing dining and entertaining. You will be just minutes from it all. ( Ideally located close to I-75 ) Enjoy nearby downtown Venice for shopping or an evening stroll. Wonder down the avenue to gorgeous Venice and Casperson Beaches for sunbathing, swimming and watching breathtaking sunsets. You can catch a spring training baseball game at nearby CoolToday Park, winter home of the Atlanta Braves. While you're there, check out the brand new Wellen Park. It features plenty of shopping, dining and live entertainment. Enjoy a leisurely stroll along the lake and savor the magnificent view.
For sale
$349,999
915 Barclay Ct, Venice, FL 34293
3beds
1,544sqft
Est.:
Villa
Built in 2003
-- sqft lot
$336,400 Zestimate®
$227/sqft
$664/mo HOA
What's special
New roofUpgraded rain gutter system
- 202 days |
- 228 |
- 3 |
Zillow last checked: 8 hours ago
Listing updated: 12 hours ago
Listing Provided by:
Kat Troxell 856-812-7051,
DALTON WADE INC 888-668-8283
Source: Stellar MLS,MLS#: A4654482 Originating MLS: Suncoast Tampa
Originating MLS: Suncoast Tampa

Tour with a local agent
Facts & features
Interior
Bedrooms & bathrooms
- Bedrooms: 3
- Bathrooms: 2
- Full bathrooms: 2
Primary bedroom
- Features: Ceiling Fan(s), Walk-In Closet(s)
- Level: First
- Area: 168 Square Feet
- Dimensions: 14x12
Bedroom 2
- Features: Ceiling Fan(s), Built-in Closet
- Level: First
- Area: 143 Square Feet
- Dimensions: 11x13
Bedroom 3
- Features: Ceiling Fan(s), Built-in Closet
- Level: First
- Area: 132 Square Feet
- Dimensions: 12x11
Bathroom 2
- Features: Tub With Shower, Built-in Closet
- Level: First
- Area: 143 Square Feet
- Dimensions: 13x11
Balcony porch lanai
- Features: No Closet
- Level: First
Dining room
- Features: No Closet
- Level: First
- Area: 165 Square Feet
- Dimensions: 15x11
Kitchen
- Features: Pantry, No Closet
- Level: First
- Area: 160 Square Feet
- Dimensions: 16x10
Living room
- Features: Ceiling Fan(s), No Closet
- Level: First
- Area: 196 Square Feet
- Dimensions: 14x14
Heating
- Central
Cooling
- Central Air
Appliances
- Included: Dishwasher, Disposal, Dryer, Electric Water Heater, Microwave, Range, Refrigerator, Washer
- Laundry: Inside, Laundry Room
Features
- Ceiling Fan(s), Crown Molding, Living Room/Dining Room Combo, Primary Bedroom Main Floor, Walk-In Closet(s)
- Flooring: Carpet, Ceramic Tile, Engineered Hardwood
- Doors: Sliding Doors
- Windows: Hurricane Shutters
- Has fireplace: No
Interior area
- Total structure area: 2,144
- Total interior livable area: 1,544 sqft
Video & virtual tour
Property
Parking
- Total spaces: 2
- Parking features: Garage - Attached
- Attached garage spaces: 2
Features
- Levels: One
- Stories: 1
- Exterior features: Private Mailbox, Rain Gutters
Details
- Parcel number: 0441035026
- Zoning: RSF2
- Special conditions: None
Construction
Type & style
- Home type: SingleFamily
- Property subtype: Villa
Materials
- Stucco
- Foundation: Slab
- Roof: Tile
Condition
- New construction: No
- Year built: 2003
Utilities & green energy
- Sewer: Public Sewer
- Water: Public
- Utilities for property: Cable Connected, Electricity Connected, Public, Sewer Connected, Water Connected
Community & HOA
Community
- Features: Clubhouse, Deed Restrictions, Pool
- Subdivision: TERRACES VILLAS ST ANDREWS PARK
HOA
- Has HOA: Yes
- Amenities included: Clubhouse, Pool
- Services included: Common Area Taxes, Community Pool, Reserve Fund, Maintenance Grounds, Pool Maintenance
- HOA fee: $664 monthly
- HOA name: Plantation Management Association
- Second HOA name: Plantation
- Pet fee: $0 monthly
Location
- Region: Venice
Financial & listing details
- Price per square foot: $227/sqft
- Tax assessed value: $251,700
- Annual tax amount: $2,772
- Date on market: 6/4/2025
- Cumulative days on market: 532 days
- Listing terms: Cash,Conventional,FHA,VA Loan
- Ownership: Fee Simple
- Total actual rent: 0
- Electric utility on property: Yes
- Road surface type: Asphalt
Estimated market value
$336,400
$320,000 - $353,000
$3,441/mo
Price history
Price history
| Date | Event | Price |
|---|---|---|
| 6/5/2025 | Listed for sale | $349,999-16.6%$227/sqft |
Source: | ||
| 4/22/2025 | Listing removed | $419,900$272/sqft |
Source: | ||
| 11/18/2024 | Listed for sale | $419,900-6.7%$272/sqft |
Source: | ||
| 5/5/2024 | Listing removed | $450,000$291/sqft |
Source: | ||
| 4/19/2024 | Listed for sale | $450,000+95.7%$291/sqft |
Source: | ||
Public tax history
Public tax history
| Year | Property taxes | Tax assessment |
|---|---|---|
| 2025 | -- | $235,342 +2.9% |
| 2024 | $2,772 +6.1% | $228,709 +3% |
| 2023 | $2,611 +17% | $222,048 +16.3% |
Find assessor info on the county website
BuyAbility℠ payment
Est. payment
$2,837/mo
Principal & interest
$1681
HOA Fees
$664
Other costs
$493
Climate risks
Neighborhood: Plantation
Nearby schools
GreatSchools rating
- 9/10Taylor Ranch Elementary SchoolGrades: PK-5Distance: 2.3 mi
- 6/10Venice Middle SchoolGrades: 6-8Distance: 0.4 mi
- 6/10Venice Senior High SchoolGrades: 9-12Distance: 5 mi
Schools provided by the listing agent
- Elementary: Taylor Ranch Elementary
- Middle: Venice Area Middle
- High: Venice Senior High
Source: Stellar MLS. This data may not be complete. We recommend contacting the local school district to confirm school assignments for this home.
- Loading
- Loading
