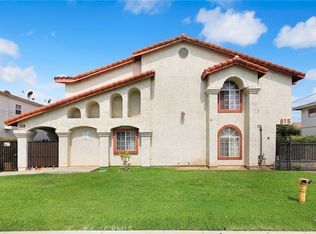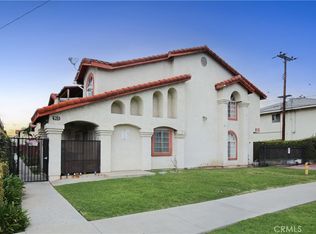Sold for $505,000 on 09/02/25
Listing Provided by:
LAN XIAO DRE #01937896 626589-3179,
RE/MAX ELITE REALTY
Bought with: RE/MAX ELITE REALTY
$505,000
915 Carob Way APT 2, Montebello, CA 90640
3beds
1,262sqft
Condominium
Built in 1989
-- sqft lot
$499,000 Zestimate®
$400/sqft
$3,197 Estimated rent
Home value
$499,000
$454,000 - $549,000
$3,197/mo
Zestimate® history
Loading...
Owner options
Explore your selling options
What's special
Welcome to this two-level townhouse with spacious 3 bedrooms and 2.5 bathrooms, nestled in a quiet and gated neighborhood. It is a thoroughly upgraded home.
Step inside an open-concept living room with abundant natural light. The newly upgraded kitchen boasts brand-new cabinets, granite countertops, stainless steel appliances, and a breakfast bar that seamlessly connects to the living room, ideal for casual meals or entertaining, a half bath is located on the first level.
On the second level, the primary suite features a dual-sink en-suite bathroom and a private balcony, perfect for relaxation. Two spacious bedrooms with south-facing windows share a full bathroom. A laundry room is located next to the bedrooms, providing great convenience.
Direct access to an attached 2-car garage. A yard at the front provides a venue for friends and family to sit for a BBQ. Not far from Walmart, Home Depot, Costco Business Center, Superior Grocers, Citadel Outlet, restaurants, and schools. Don’t wait and claim this cozy home yours!
Zillow last checked: 8 hours ago
Listing updated: September 02, 2025 at 03:58pm
Listing Provided by:
LAN XIAO DRE #01937896 626589-3179,
RE/MAX ELITE REALTY
Bought with:
LAN XIAO, DRE #01937896
RE/MAX ELITE REALTY
Source: CRMLS,MLS#: WS25119565 Originating MLS: California Regional MLS
Originating MLS: California Regional MLS
Facts & features
Interior
Bedrooms & bathrooms
- Bedrooms: 3
- Bathrooms: 3
- Full bathrooms: 2
- 1/2 bathrooms: 1
- Main level bathrooms: 1
Primary bedroom
- Features: Primary Suite
Bedroom
- Features: All Bedrooms Up
Kitchen
- Features: Quartz Counters, Remodeled, Self-closing Cabinet Doors, Updated Kitchen
Heating
- Central
Cooling
- Central Air
Appliances
- Included: Gas Range, Refrigerator, Vented Exhaust Fan
- Laundry: Inside, Upper Level
Features
- All Bedrooms Up, Primary Suite
- Flooring: Laminate, Tile
- Has fireplace: No
- Fireplace features: None
- Common walls with other units/homes: 2+ Common Walls
Interior area
- Total interior livable area: 1,262 sqft
Property
Parking
- Total spaces: 2
- Parking features: Garage - Attached
- Attached garage spaces: 2
Features
- Levels: Two
- Stories: 2
- Entry location: 1
- Pool features: None
- Spa features: None
- Has view: Yes
- View description: None
Lot
- Size: 0.85 Acres
Details
- Parcel number: 6352028056
- Zoning: MNR3*
- Special conditions: Standard
Construction
Type & style
- Home type: Condo
- Property subtype: Condominium
- Attached to another structure: Yes
Condition
- New construction: No
- Year built: 1989
Utilities & green energy
- Sewer: Public Sewer
- Water: Public
Community & neighborhood
Community
- Community features: Suburban
Location
- Region: Montebello
HOA & financial
HOA
- Has HOA: Yes
- HOA fee: $300 monthly
- Amenities included: Controlled Access, Maintenance Grounds, Management, Trash, Water
- Association name: Mari Manor
- Association phone: 562-630-7970
Other
Other facts
- Listing terms: Cash,Conventional
Price history
| Date | Event | Price |
|---|---|---|
| 10/29/2025 | Listing removed | $2,980$2/sqft |
Source: Zillow Rentals | ||
| 10/26/2025 | Price change | $2,980-3.2%$2/sqft |
Source: Zillow Rentals | ||
| 10/25/2025 | Price change | $3,080+3.4%$2/sqft |
Source: Zillow Rentals | ||
| 10/21/2025 | Price change | $2,980-3.8%$2/sqft |
Source: Zillow Rentals | ||
| 10/19/2025 | Price change | $3,098-3.2%$2/sqft |
Source: Zillow Rentals | ||
Public tax history
| Year | Property taxes | Tax assessment |
|---|---|---|
| 2025 | $3,569 +1.5% | $240,078 +2% |
| 2024 | $3,516 +0.1% | $235,371 +2% |
| 2023 | $3,512 +3.4% | $230,757 +2% |
Find assessor info on the county website
Neighborhood: 90640
Nearby schools
GreatSchools rating
- 4/10Greenwood Elementary SchoolGrades: K-5Distance: 0.3 mi
- 6/10Montebello Intermediate SchoolGrades: 6-8Distance: 1.3 mi
- 3/10Montebello High SchoolGrades: 9-12Distance: 1.5 mi
Get a cash offer in 3 minutes
Find out how much your home could sell for in as little as 3 minutes with a no-obligation cash offer.
Estimated market value
$499,000
Get a cash offer in 3 minutes
Find out how much your home could sell for in as little as 3 minutes with a no-obligation cash offer.
Estimated market value
$499,000


