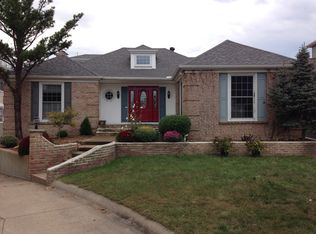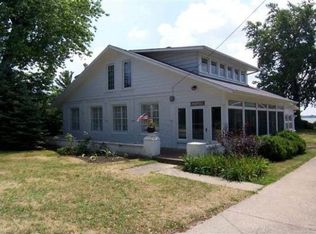First time on market in almost 50 years, this -3300 sq.ft. 5 bed/4 bath Gracious Stone Front home is situated on the popular Cedar Point Chaussee. One of the very first homes built on the Chaussee, this unique property is beach to bay and is one of the few left on this stretch of waterfront properties with private Sandy Beach. Location allows for Spectacular water views from every room. Think old world true Craftsman touches blended with amenities coveted by todays buyer with its custom updates. As you step into the home, you are greeted with a Fantastic porch with an abundance of windows allowing for wonderful Lake Erie breezes. The adjoining living room area has a Striking floor to ceiling Stone wood burning fireplace. A -2005 family room addition preserves authentic details such as the original stonework on an interior wall and added touches of crown molding, arched openings, plantation shutters. The kitchen is spacious with plenty of cabinetry/countertops. Another major update includes a -2005 addition of extra living space with a full bathroom and kitchen above the attached garage making it the perfect Guest house with Fabulous views of the Bay. This Charming home is ready for your personal touch and is the perfect Getaway location with Cedar Point and the Lake Erie Islands minutes away. This Lovely home is a vacation in itself, including strolling your own private beach, favorite watersports, and enjoying memorable Sunsets!
This property is off market, which means it's not currently listed for sale or rent on Zillow. This may be different from what's available on other websites or public sources.

